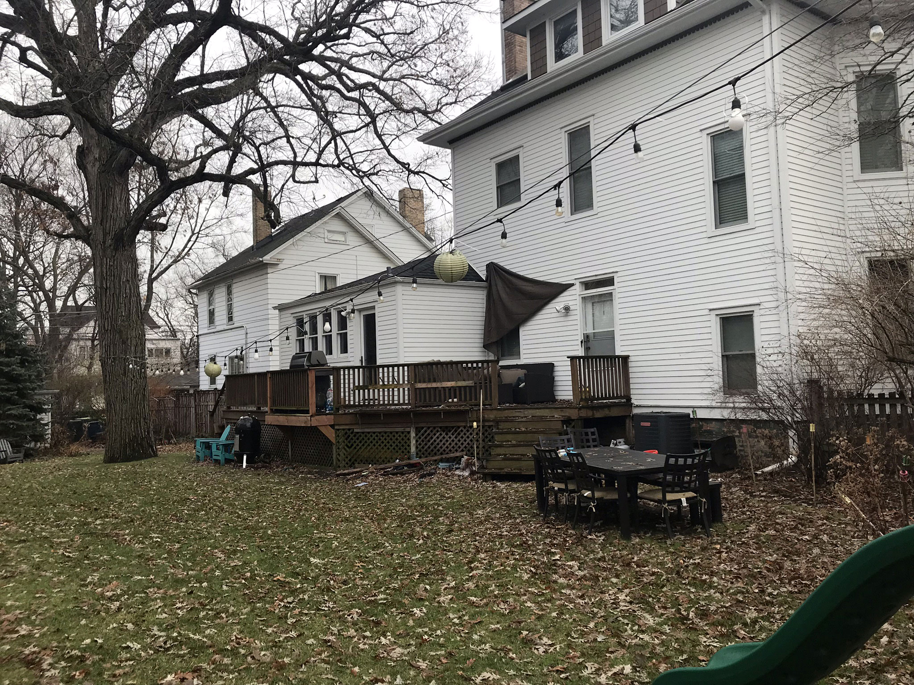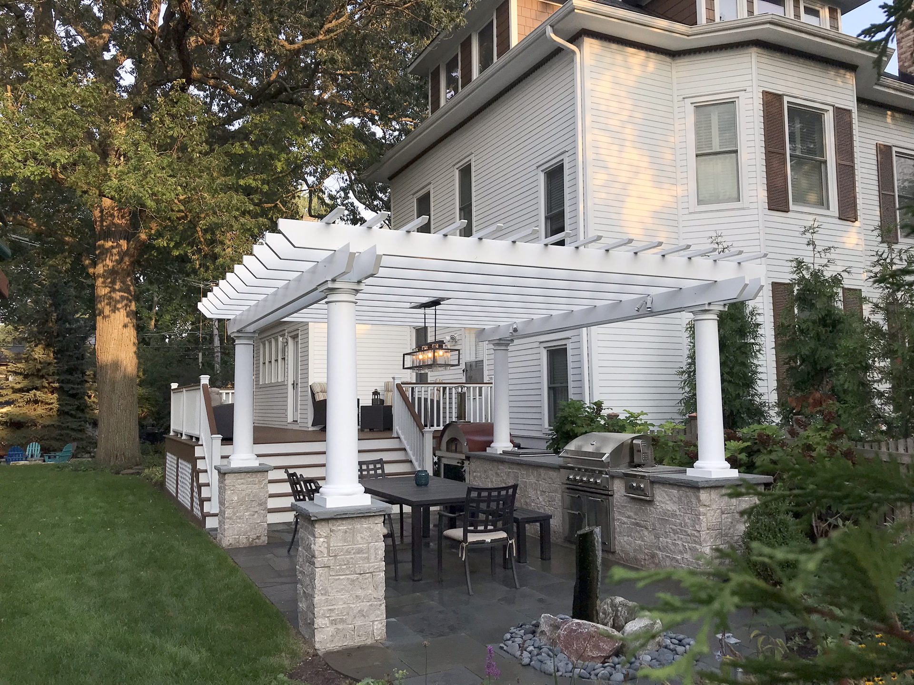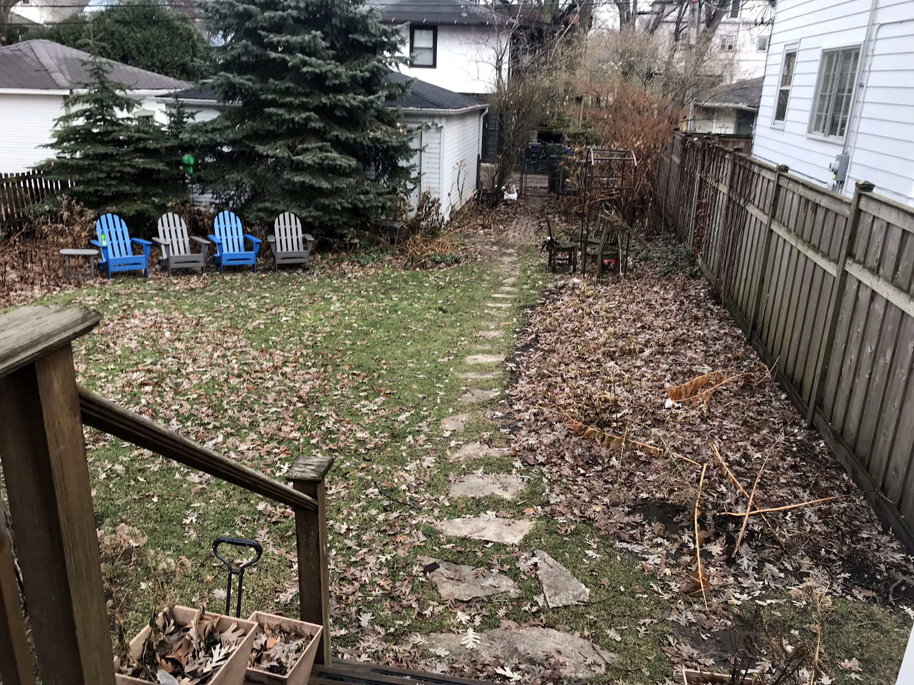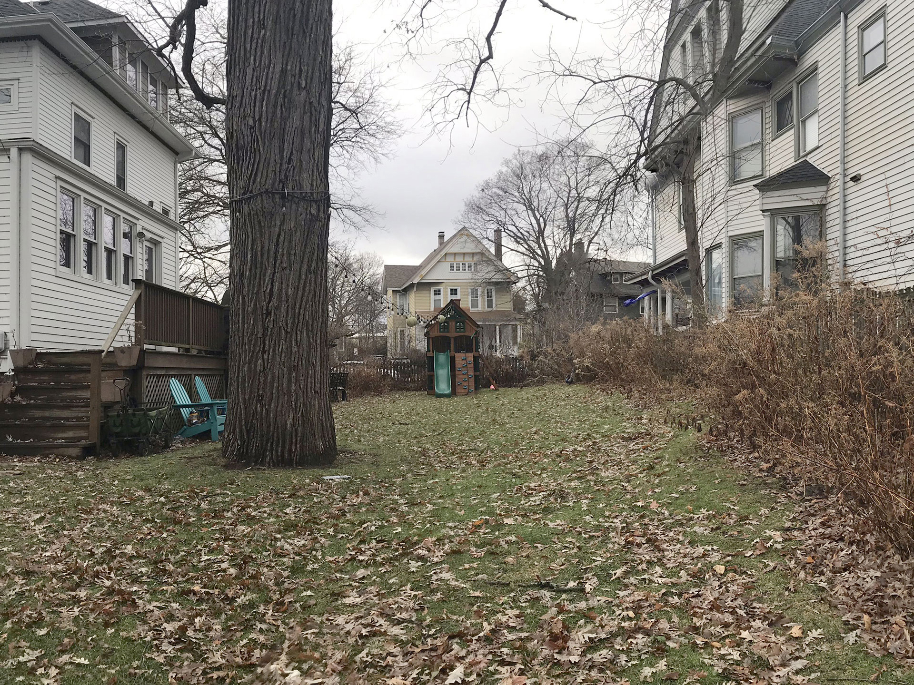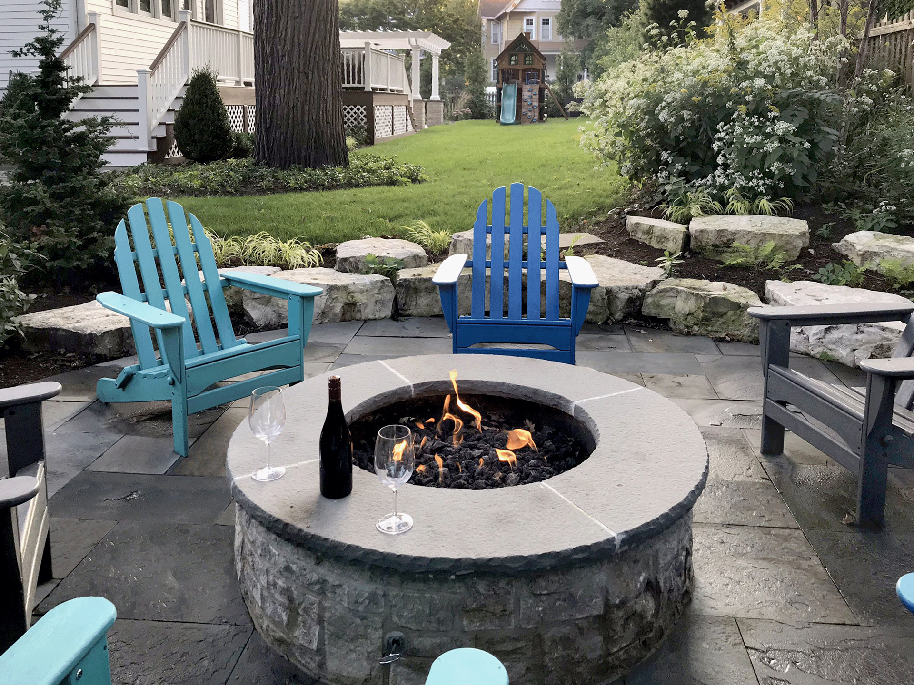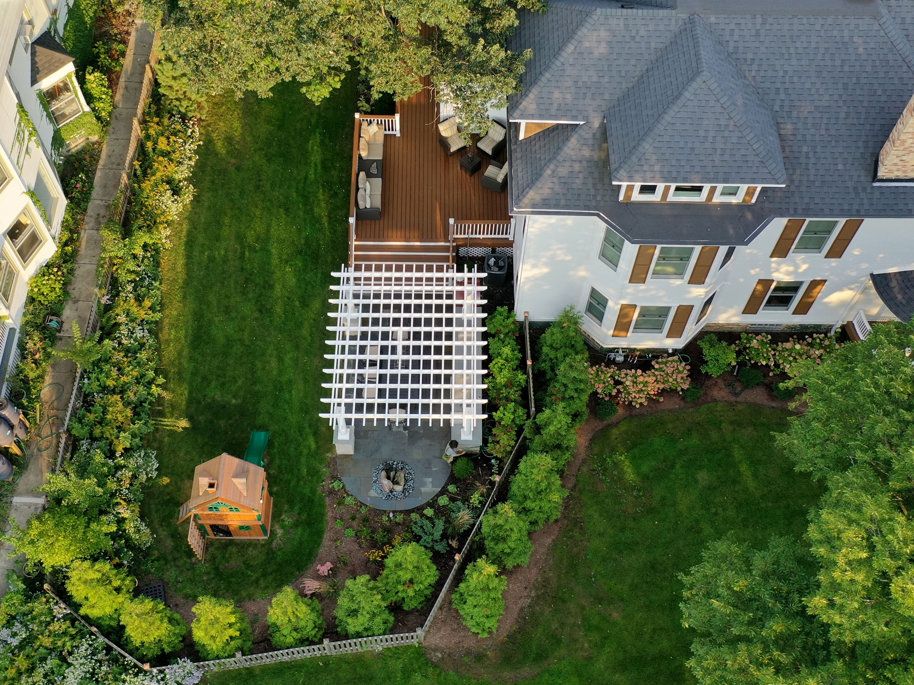The homeowners of a beautiful 1894 Queen Anne Victorian home contacted us to create an impressive outdoor entertaining space, equipped with four different areas for entertaining: a bigger deck for lounging, a kitchen/dining area, a fire pit area, and lots of lawn space for their child to play. They also desired more privacy.
Situated near Lake Michigan, the area is made up of sandy soil, the remainder of dunes that used to exist along the lakefront long ago. Keeping the soil wet is difficult. A low picket fence surrounds most of the property, which is located on a large corner lot. The existing backyard was mostly a blank slate. A significant drop in grade in the backyard from west to east needed to be addressed. In front of the garage on the far east side where it is the lowest point in the yard, three healthy blue spruces could be left as a lush backdrop for someplace interesting. Nearby, at the back corner of the house, a massive and stately oak tree stands (a visiting arborist deemed it the largest he’d seen in Evanston). Its extensive root system would need to be considered in the design. Spanning the length of the house, an existing wood deck and stairs looked worn and was too narrow to accommodate lounging furniture.
We designed a larger deck, which was was removed and replaced by another contractor and made with maintenance-free, composite material. It accommodates two lounge chairs, small tables, and a modular sofa.
Near the side door, the deck stairs lead down to a dining and grilling area: a large bluestone patio with a fiberglass pergola, anchored in place with Gabouri limestone-clad pillars on one side and a similarly clad outdoor kitchen on another, with a built-in grill, side burner and wine cooler, and a freestanding pizza oven. The pergola is illuminated with an outdoor chandelier for evening enjoyment. At the end of the patio, a basalt column water feature adds a focal point with soothing sounds.
On the far east side of the yard, nestled near the spruces and underneath the canopy of the oak tree, a circular fire pit area of bluestone is surrounded with natural stone outcroppings to retain the grade and provide additional seating for more guests. The fire pit is clad with Gabouri limestone thin veneer and bluestone coping. The outcroppings combine with low-maintenance plantings such as diervilla, hydrangea, fernspray falsecypress, Hakone grass and heuchera to create an immersive, lush and intimate setting.
Colorful perennials installed throughout the backyard will be gorgeous in summer. Thoughtful placement of the aforementioned spaces left an expanse of lawn and the existing playset for children to enjoy. For privacy, we added a line of large Green Giant Arborvitae to screen it from the street.
Our clients are thrilled with their new backyard, optimized for outdoor entertainment, relaxation, and play.

