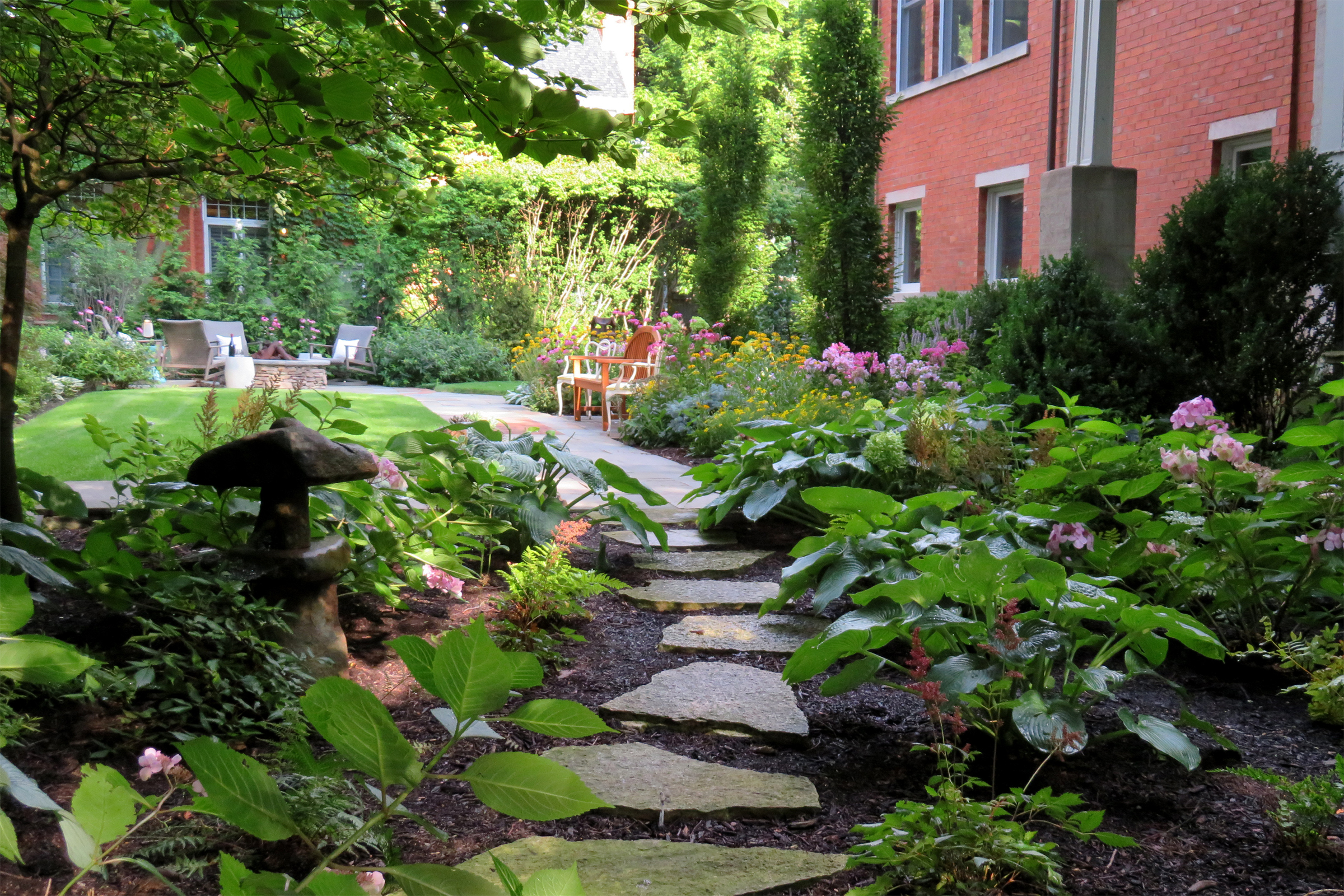Our clients, a busy couple who reside in a unique historic home, wished to reclaim their garden, which had become overgrown. They envisioned a private outdoor space with beautiful views for relaxing and dining outdoors, gathering around a fire, raising vegetables and potting flowers.
The home was originally built in 1894 as a gardener’s cottage, part of a large estate that was subdivided into smaller parcels. A restrictive covenant does not allow fences between the parcels. Its main point of entry is marked by an arbor, which leads one through a private garden to the front door. The shape of the garden resembles an “L”.

Overgrown and unwanted plant material was cleared, and drainage issues were addressed by routing downspouts underground and raising new walks.
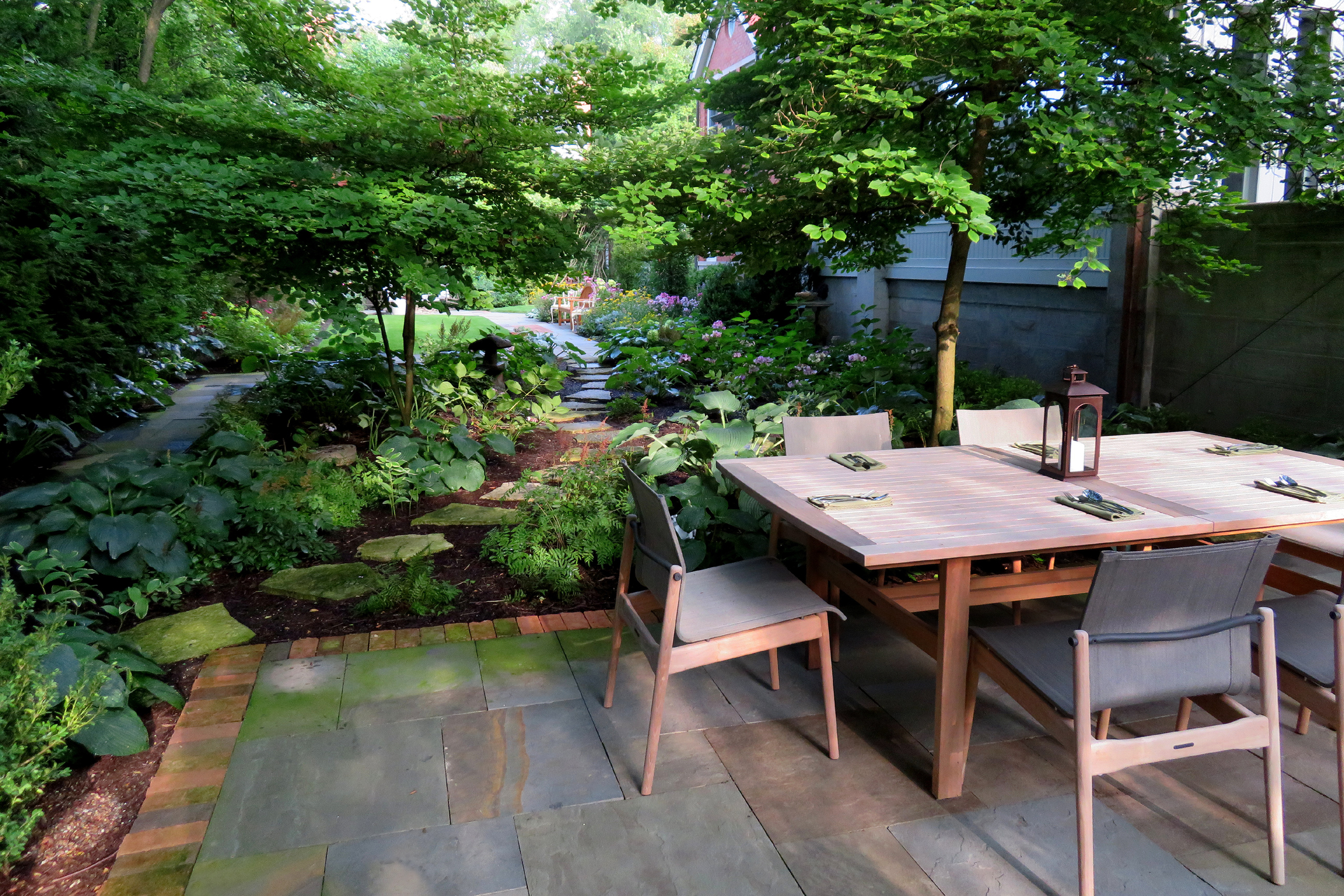
Located just past the arbor, a large Ashlar pattern bluestone patio edged with clay pavers is screened for privacy with a tall hedge of Green Mountain Boxwood.
For paving, natural Ashlar pattern bluestone and clay pavers were selected, complementing the natural limestone and clay brick of the home’s architecture. The main walk begins at the arbor, where a large bluestone patio is located and screened for privacy with a hedge of 5-foot tall, pyramidal boxwood.
The walk goes past a shade garden with existing dogwood trees, new Karen’s Azalea, Twist ‘n’ Shout Hydrangea, Variegated Solomon’s Seal, astilbes and transplanted boxwoods, ferns and hostas, then turns at a right angle to reach the front door.
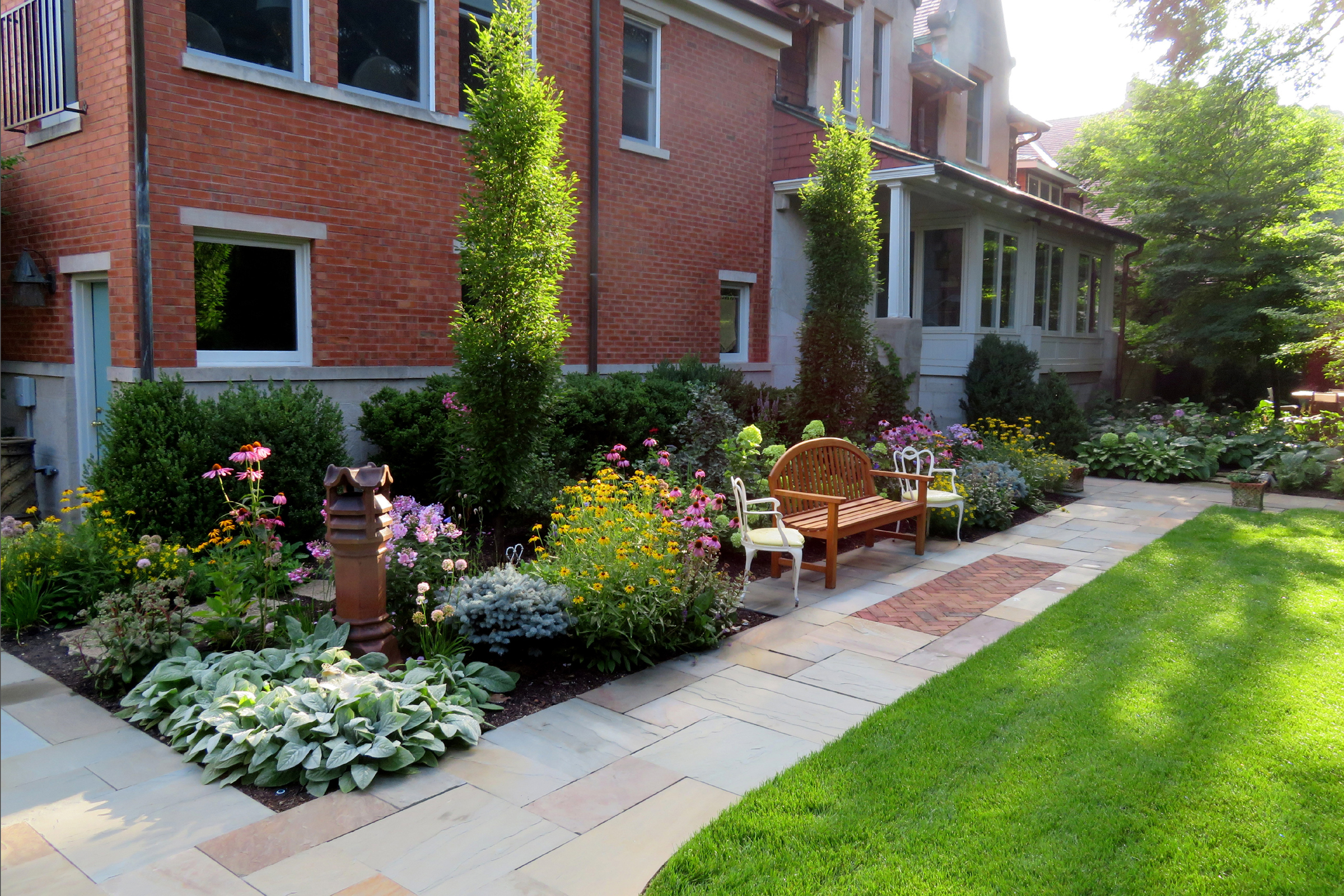
A nook for a bench is tucked into a bed anchored by two columnar hornbeams, and surrounded by colorful shrubs and perennials.
Midway, another walk leads past a panel of lawn along one side and a flower garden along the other, with a landing for a bench halfway. The walk leads to the fire pit area, vegetable garden and potting bench.
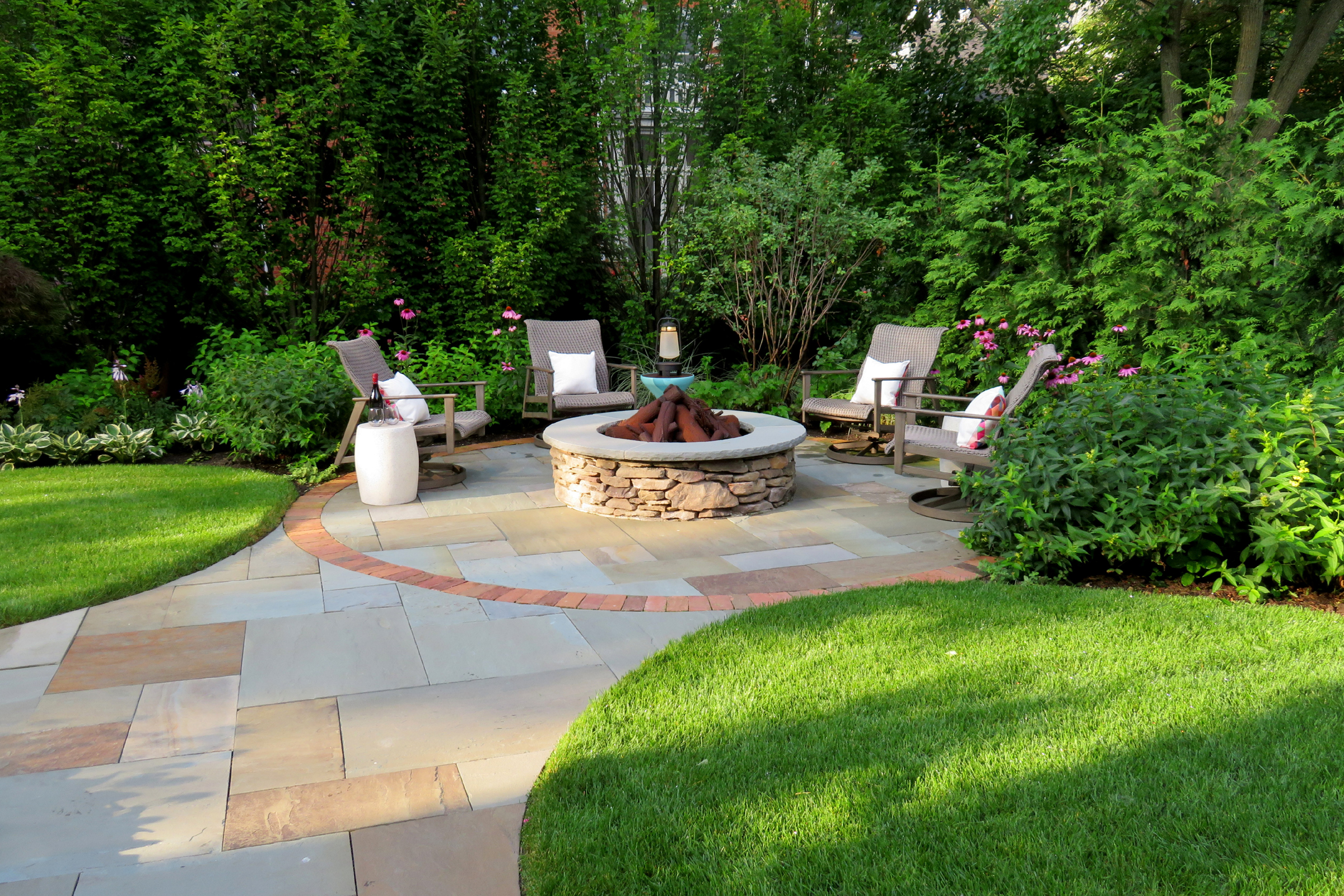
The gas-burning fire pit is clad with natural, Pennsylvania fieldstone, topped with a SteeLog log set. Artisan-crafted and made of metal, it provides smoke-free warmth and a mesmerizing focal point.
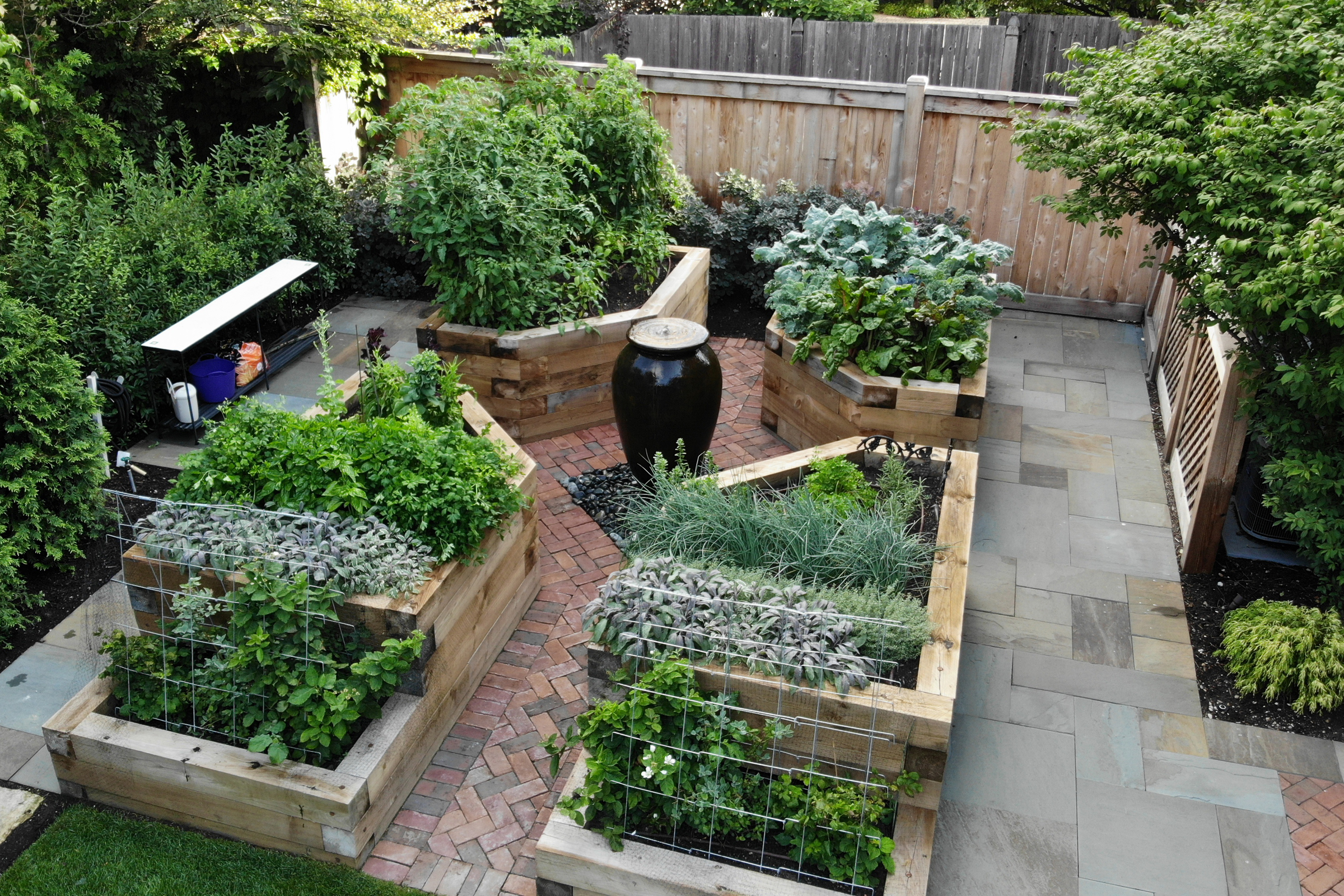
The raised planters are constructed of 6″x6″ landscape timbers. A large bubbling urn is an attractive focal point and adds the tranquil sound of water.
For privacy, the garden’s perimeter was screened with hedges of columnar hornbeam and Gray Dogwood. The varied planting palette offers seasonal color and beautiful views, and includes Tamukeyama Japanese Maple, Jade Butterfly Ginkgo, Little Henry Itea, Butterflies Diervilla, Aphrodite Carolina Allspice, Sun King Aralia, Brunette Bugbane and Goldsturm Blackeyed Susan, to name a few.
Low-voltage LED lighting was integrated in the design to cast a soft glow from the roof eaves and to illuminate ornamental trees from underneath. We utilized many lights throughout to create a glowing ambiance at nighttime.
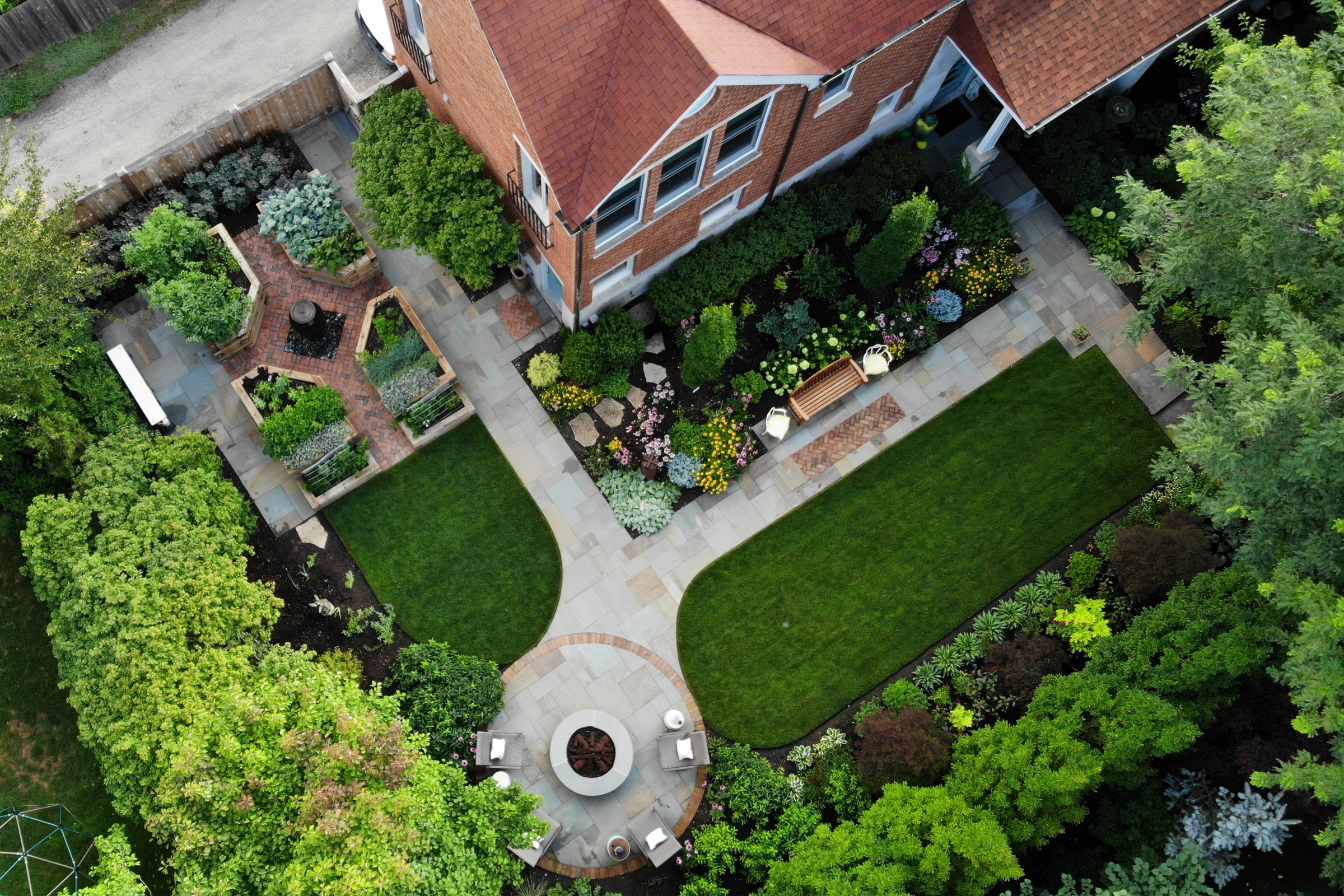
A bird’s eye view of the garden. The shade garden and patio to the right of the image are hidden under the canopy of large shade trees.
The result is a tasteful throwback to the home’s heyday, with a working vegetable garden and a structured outdoor setting for relaxing gatherings with family and friends. Nature’s Perspective maintains the property to retain its elegance and beauty for years to come.

