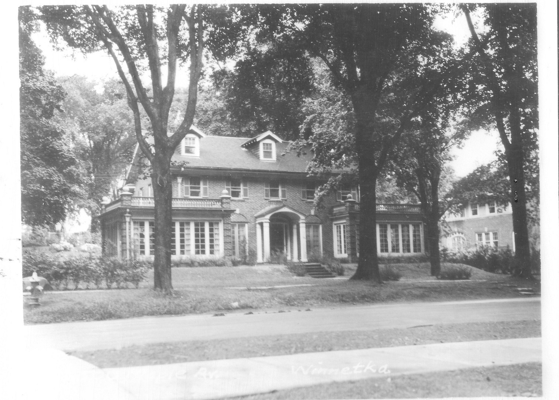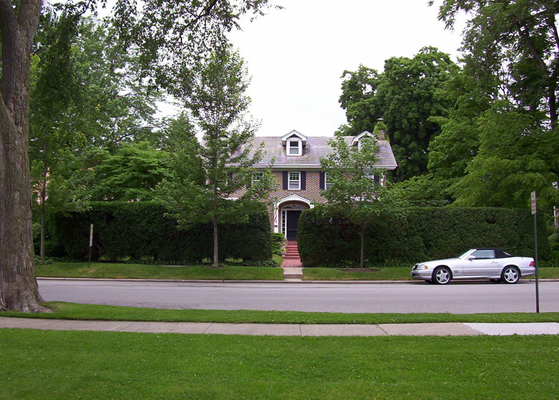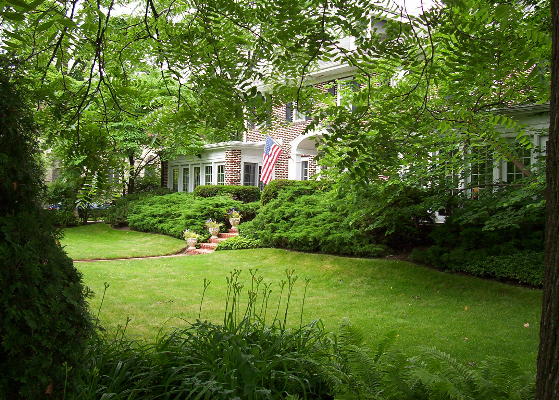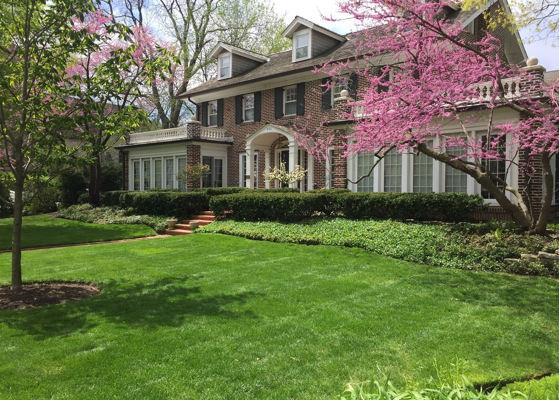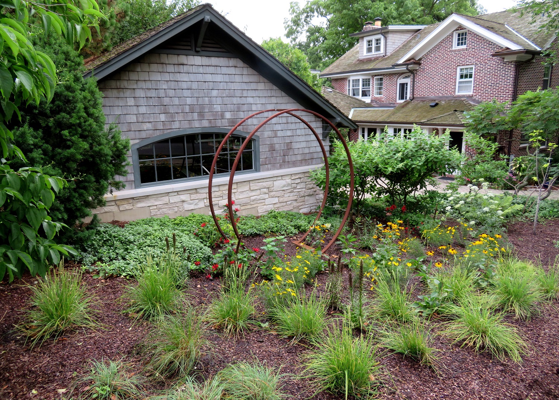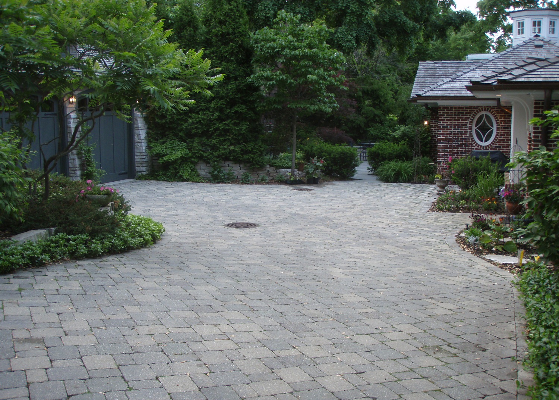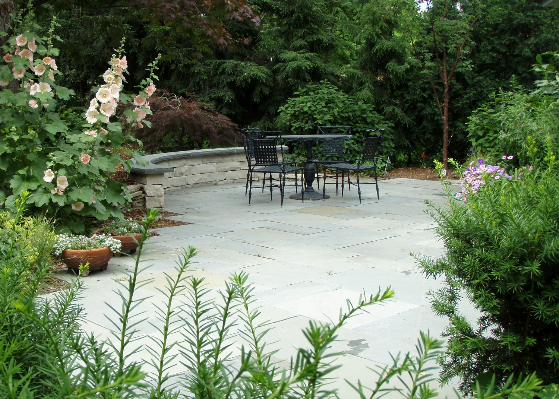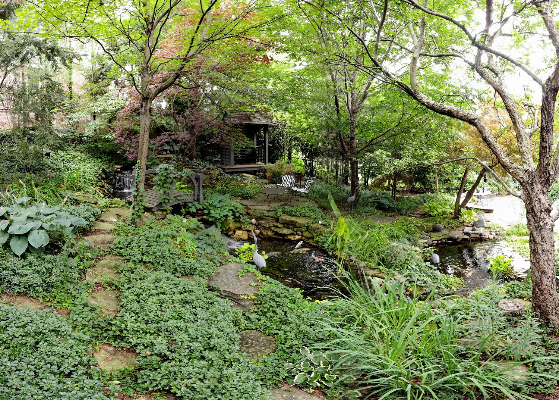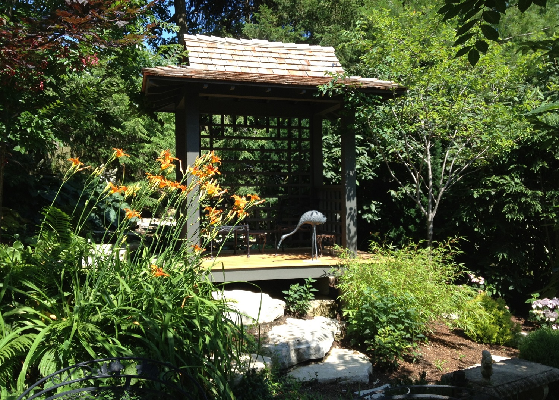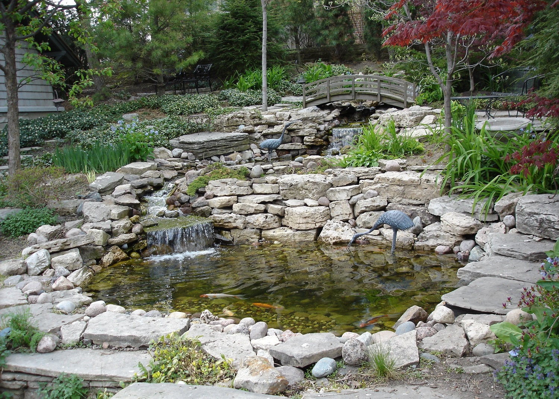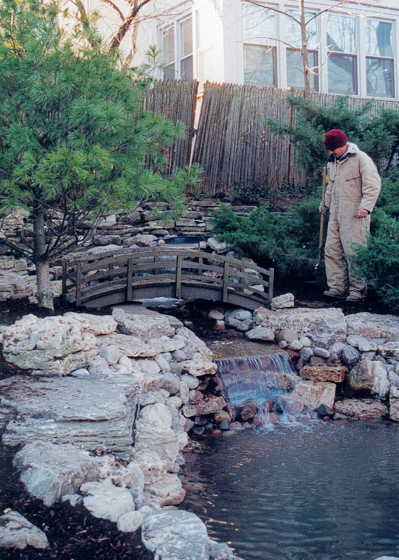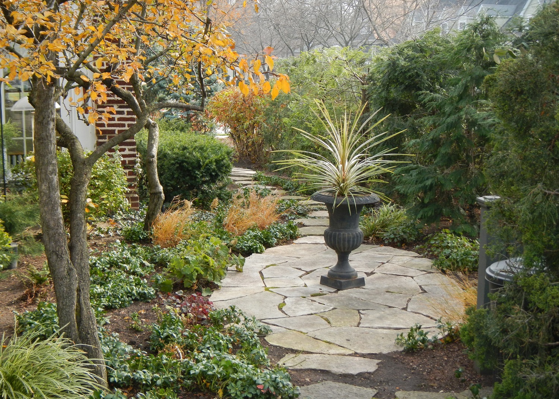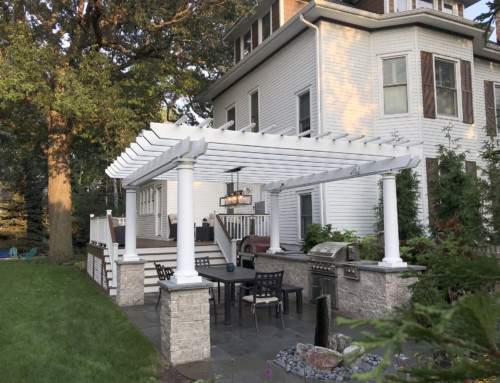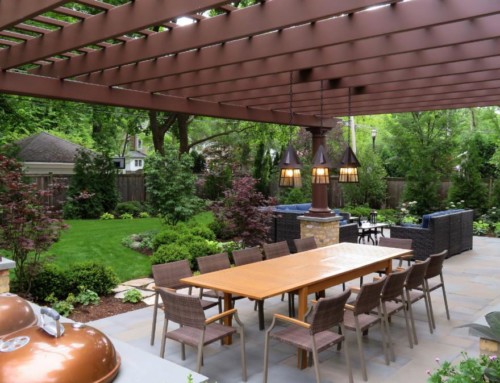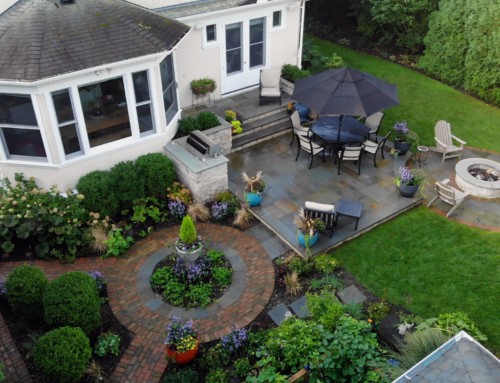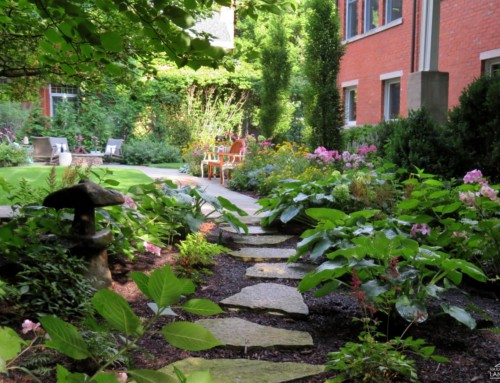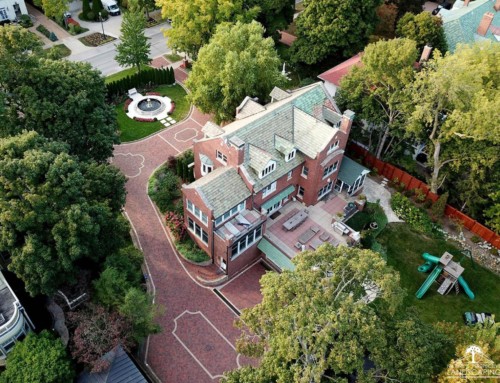Project Description
Throughout the past 25 years, we have provided this North Shore customer with a variety of services spanning design, installation, and maintenance. We landscaped and hardscaped the grounds and continue to maintain it. It has been an ongoing project with various updates over the years.
In the mid-1990s, we were contracted by the customer to enhance their property. Their backyard severely slopes towards the house. We were brought in to design and install an assortment of ponds and waterfalls along the hill, along with plant material and a large amount of outcropping and trees. It is a shady area, so shade-loving shrubs, perennials, and ephemerals were added along with new trees and shrubs. We installed a bridge over one of the ponds to create a path to the other side of the water. The sound of water adds tranquility, and each seating area is a peaceful oasis. The homeowners further personalized the space with a Japanese tea house and metal artwork. Throughout the years, the property has transformed to an elegant yet naturalized shade garden.
In 2004, a large arborvitae hedge hid the house from the street. Although it created privacy from the road and the public park across the street, the hedge was oversized and took away the aesthetic appeal of the house. The juniper also took over the front foundation and hid the beautiful porches on either side of the house. We removed the hedge and the juniper in order to showcase the home’s architecture. We recently planted the native perennial garden around the homeowner’s new art sculpture. During the holidays, the homeowner hangs a large wreath inside the ring and an uplight casts a shadow of the wreath onto the garage. The creativity is never-ending.
Along with landscaping the entire property, other installations include a Unilock Brussels Block driveway, a limestone walk and patio, an angular bluestone patio and limestone retaining wall in the backyard, brick pillars at the intersection of the front walk and the public walk, and drainage solutions throughout the property. In 2017, the homeowners were awarded by the village’s Landmarks Preservation Commission for their restoration efforts of their home.
1st photo: The black-and-white photo was taken in the 1940s and shows the drastic transformations the property has undergone. The bones of the house have remained relatively the same, and even the front hardscape remains, but the landscape is unrecognizable.
2nd photo: In 2004, the large arborvitae hedge hid the house from the street. Although it created privacy from the road and the public park across the street, the hedge was oversized and took away the aesthetic appeal of the house.
3rd photo: Also taken in 2004, the juniper has taken over the front foundation. They make the two-story house look much shorter and they hide the beautiful porches on either side of the house.
4th photo: The updated front landscape is not complicated. Low yews and pachysandra allow the house to be the focal point, and blooming redbuds complement the warm tones of the red brick. The homeowners were awarded with a restoration award from the village’s landmarks preservation commission recently.
5th photo: We recently planted the garden along the garage with native and non-native perennials, situated around the homeowner’s new art sculpture. During the holidays, the homeowner hangs a large wreath inside the ring, and an uplight casts a shadow of the wreath onto the garage. The creativity is neverending.
6th photo: The Unilock Brussels Block patio was installed at a 45-degree angle between the house and the garage to create movement. The home has several textures: red brick, limestone, and blue/gray cedar shingles. The Brussels Block in Limestone color ties in with the cooler tones and accents the red brick.
7th photo: The angled bluestone patio, similar to the angled driveway, has minimal cuts at the edges, which gives it a jagged yet natural look. Hollyhock, hydrangeas, and maple trees soften the edges of the patio. The curved limestone retaining wall accentuates the dining area.
8th photo: We designed and installed a series of ponds and waterfalls along the hillside of their backyard to create a “secret garden” full of ornamental maples and shade trees. Each outcropping piece is strategically placed, and flagstone walks throughout the garden lead to pockets of sitting areas.
9th photo: The bridge over one of the waterfalls is a key transition point in the garden. The sound of water adds tranquility and each seating area is a peaceful oasis.
10th photo: The Japanese tea house is another focal point of the garden, with outcropping steps leading up to it. We oversaw its installation and adjusted plantings and outcropping around it.
11th photo: One of the biggest challenges of the backyard installations was working with the hillside. The steep grade made it difficult to manually install much of the larger materials. We decided to use a crane to move many of the outcropping and large trees.
12th photo: We designed, installed, and continue to maintain the property and ponds. It’s always fascinating to look back on older pictures, especially when they involve the crews. Our now construction supervisor cleans up the property in the spring of 1999.
13th photo: Year-round interest is a very important aspect of landscape design. The bright orange serviceberry and ornamental grasses add warmth to the landscape as the temperatures cool down. The irregular flagstone walk includes a place for a raised planter.

