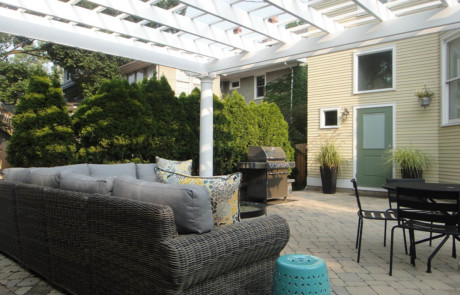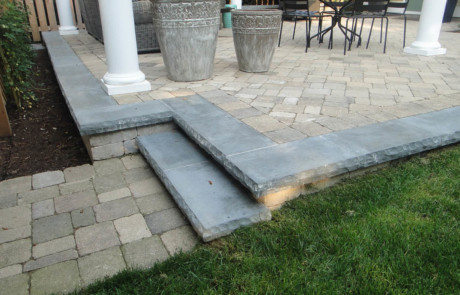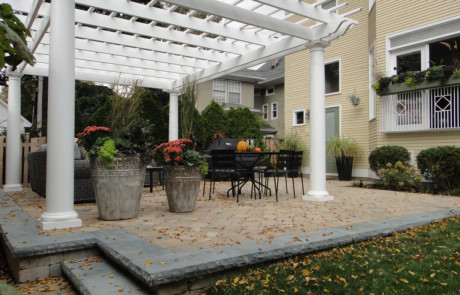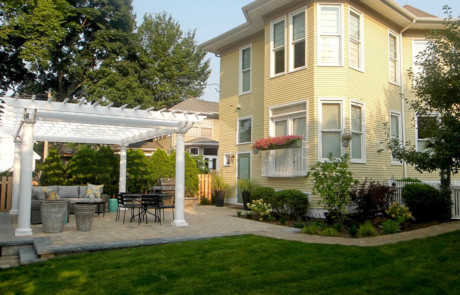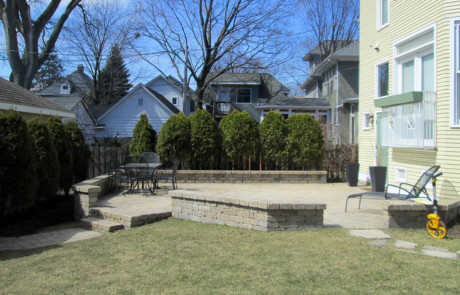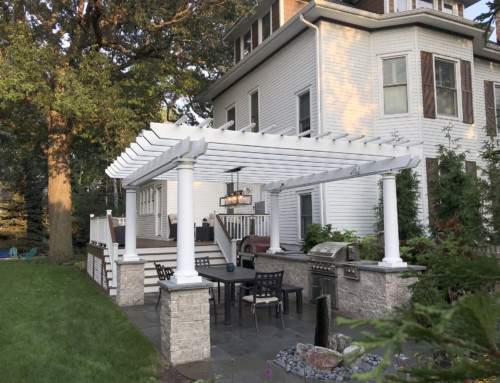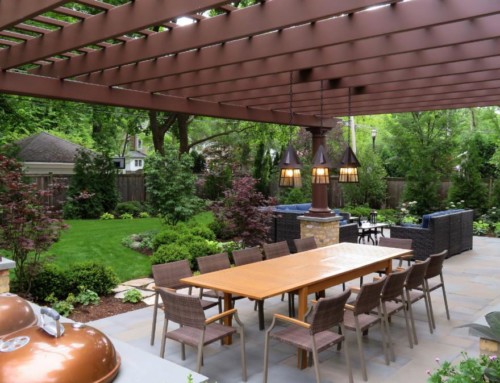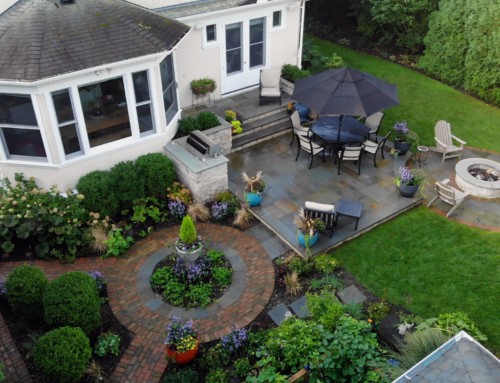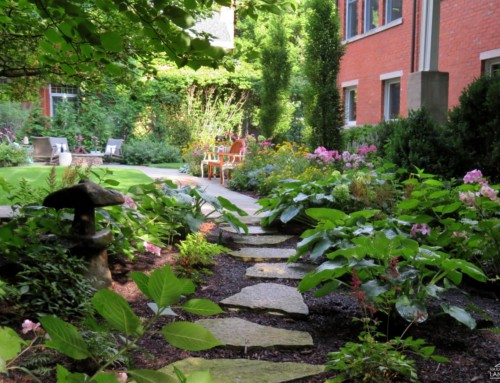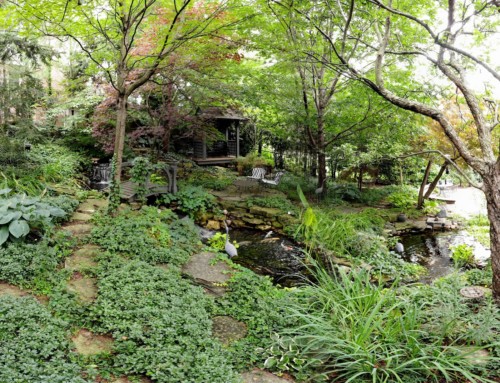Project Description
A multi-level patio, sitting walls, and the hot sun beating down doesn’t exactly create the most inviting or safe space for our clients with small children. The existing patio material was in good shape, so we worked with the homeowners to reuse as much of the material as possible and add a few new elements to bring life to their underused space.
The existing patio was exposed and had too many seat walls, making the space feel confined, impeding access to the lawn. We removed the seat walls except the one along the side fence, in front of the evergreen hedge.
Using the same patio material, Unilock Brussels Block, we tied into and enlarged the existing patio. We pushed the patio out towards the garage and leveled the space with retaining walls underneath, creating more usable area for entertaining. Unilock Ledgestone, in a contrasting Blue color, was used as the wall coping and as treads, providing a visual cue for the change in elevation.
A tall evergreen hedge was in good condition and remained to provide privacy. The long seat wall in front of the hedge was re-coped with Ledgestone in Blue color, to match what was used in the patio’s coping and treads.
The paving was pulled away from the back of the house to accommodate a planting area. These plants do double duty by providing year-round color and softening the house’s façade. Lattice panels with semi-evergreen vines provide additional interest and color along the blank garage wall. A sidewalk, using the same paving material, was also added to connect the patio to the front and side doors.
The main focal point of the renovated backyard is the pergola. Constructed of white fiberglass, it will never fade, chip or peel- all of which were music to these busy homeowners’ ears! Situated to bring scale to the house and provide shade during the heat of the summer, the renewed outdoor setting will provide a great place for the family to relax.

