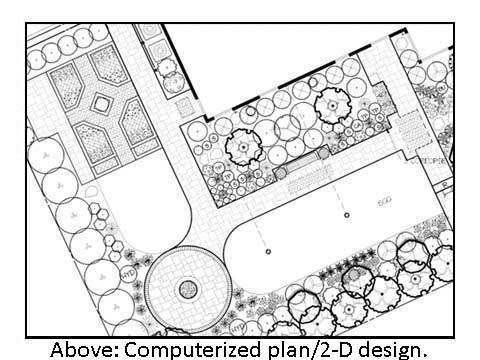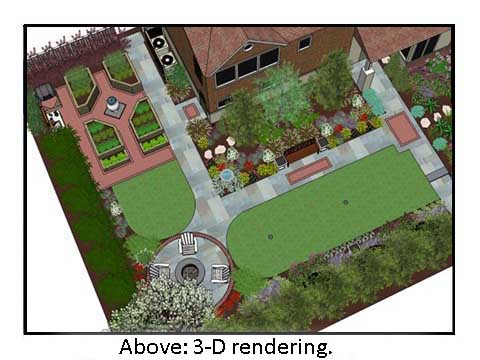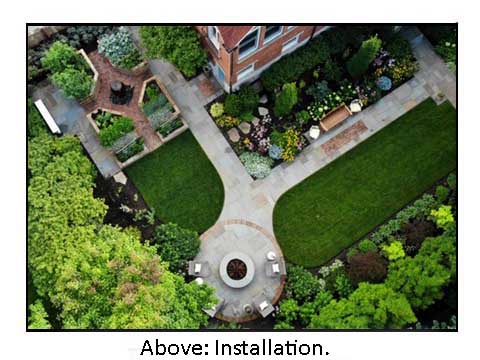CONSULTATION
The first step in our process is to discuss your needs, desires and details of your project. This will allow us to get a better understanding of your goals.
DESIGN RETAINER
A design retainer is required in order to proceed with the design process. The retainer is intended to cover the time invested by our design team to perform a site survey and generate creative ideas and layouts for your property. This design retainer will be credited toward the cost of your installation.
PLAT OF SURVEY
We ask that a plat of survey be made available, one that is current/not older than 5 years. The plat of survey will assist us in creating your design and will be necessary to furnish to the city if a permit is required. Additional charges may apply if a survey is not provided to us.
SITE SURVEY
We will then perform a detailed site survey of the area to be developed, taking into account such things as soil and light conditions, existing plant material, structures, and grade changes.
DESIGN & PROPOSAL
Your designer will develop a creative and functional solution that integrates your vision with the unique characteristics of your site. You will receive a scaled design alongside a detailed cost estimate for implementation. To further enhance your understanding and excitement, we offer additional visual aids such as 3D visualizations, providing a preview of the project’s transformation.
Your input is highly valued throughout this collaborative process, and we will strive to listen, respond to feedback, and revise the design as necessary. Once you are satisfied with the design, the project can move toward installation.
INSTALLATION
We’re involved with your project from start to finish, coordinating with crews, vendors, and subcontractors to ensure adherence to every detail and results that exceed expectations.
Click here to get started!



