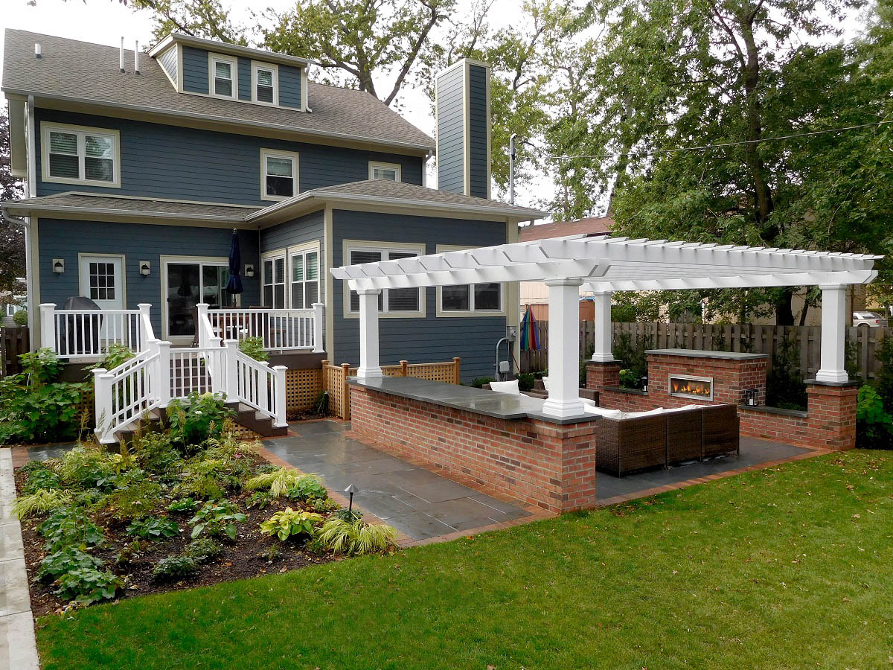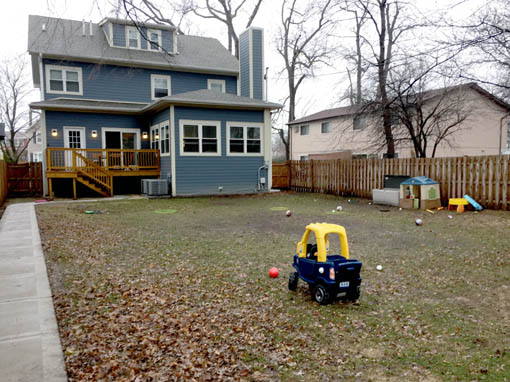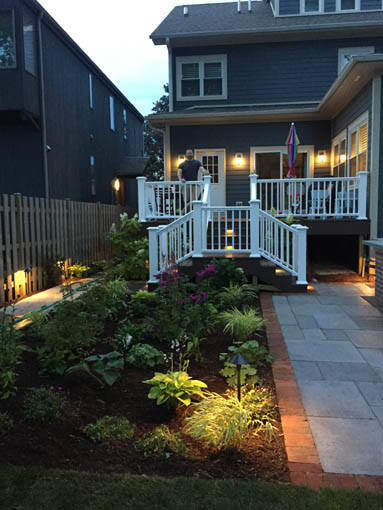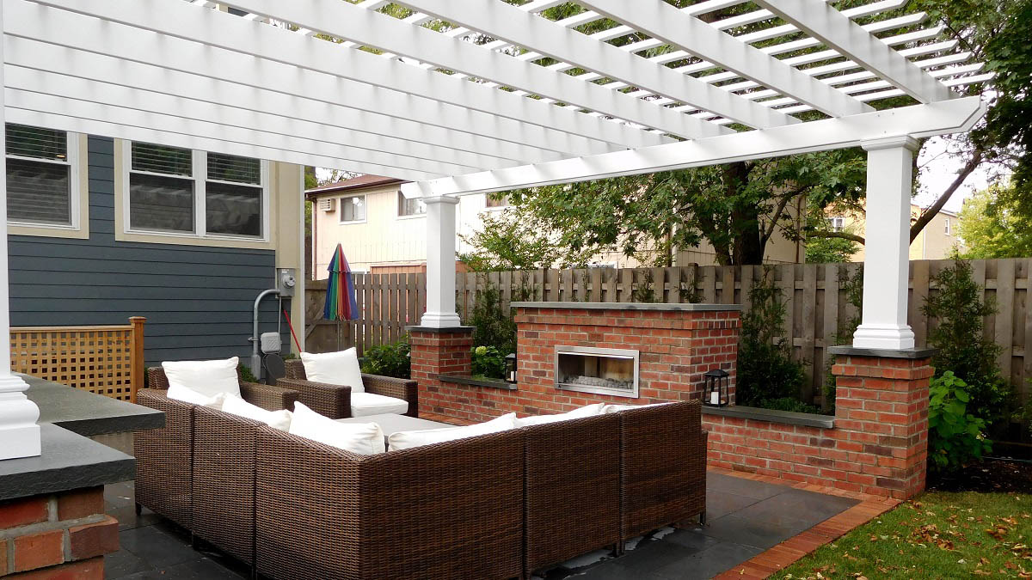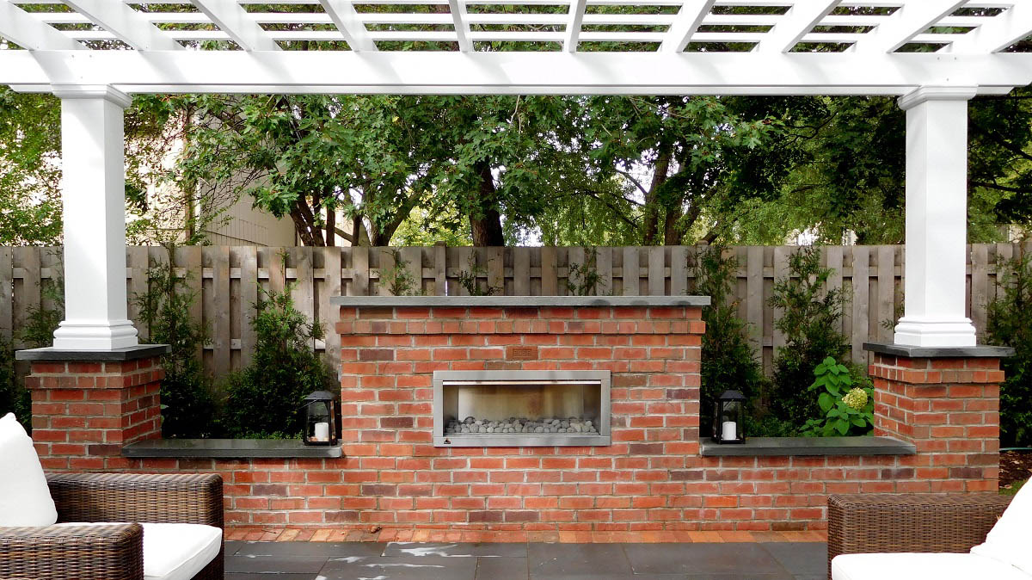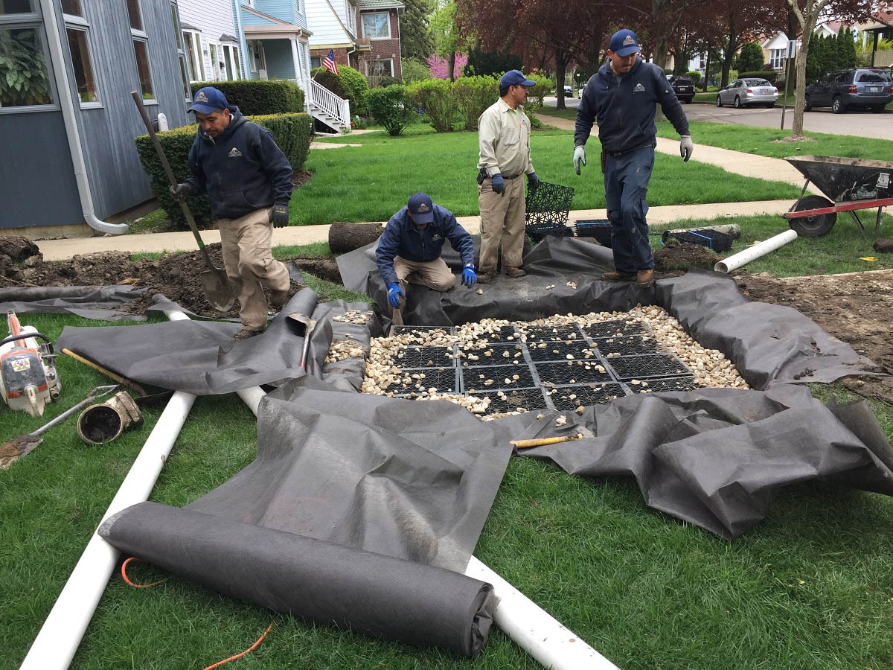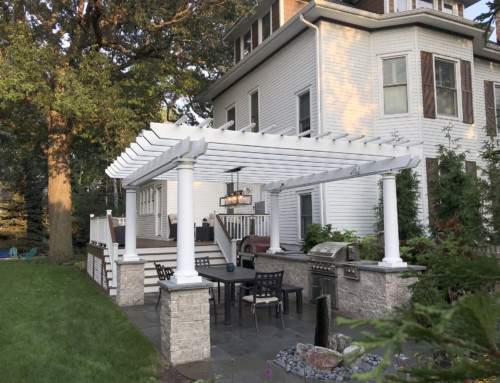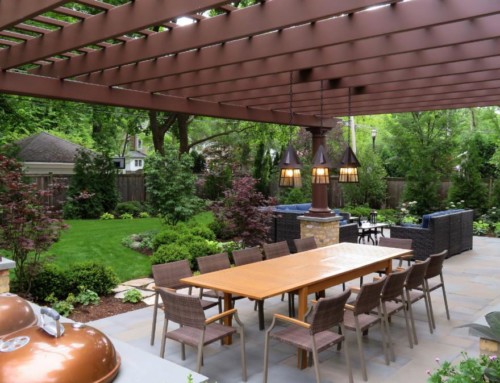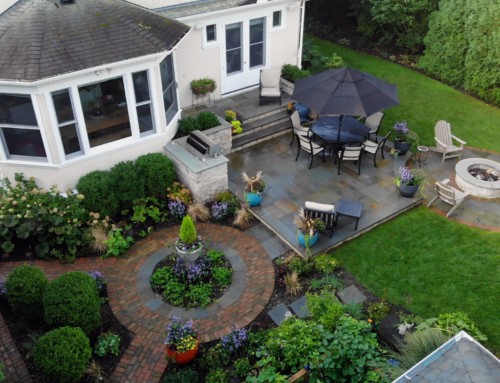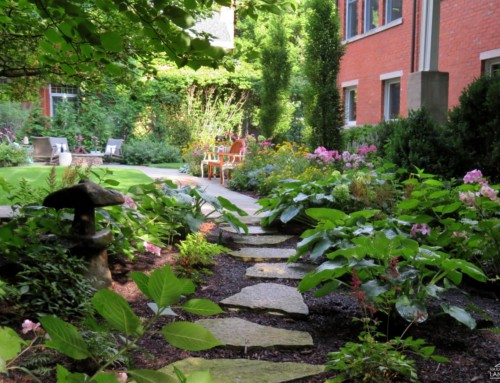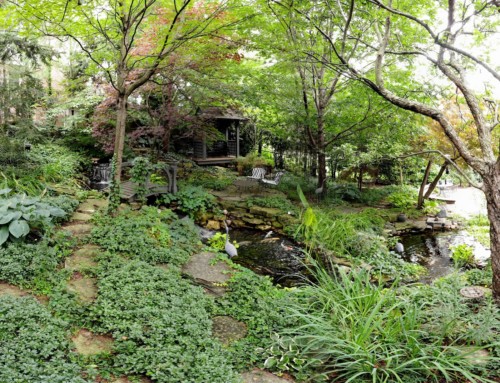Project Description
Drainage issues in the backyard created problems for our clients. A rainstorm would leave the backyard flooded for days, meaning their children couldn’t play outside without getting completely muddy. The soggy backyard, paired with the family’s small deck, didn’t offer much opportunity for the family to enjoy their outdoor space. Our clients wanted a play area for the children, as well as an entertainment area to accommodate gatherings for 10-20 guests.
As it stood, grass couldn’t grow there because of the excessive moisture and shady conditions created by a neighbor’s large shade tree that hung over their yard. Two large air conditioner units were situated in a location that would not allow a larger deck to be built.
Our designer/project manager worked with our subcontractor partners to address some issues. Our arborist pruned the overhanging branches of the neighboring tree to increase sunlight to the space. Our heating and cooling subcontractor moved the units on the east side of the house, and we screened them with cedar lattice. We engineered a drainage plan with landscape timbers, substantial grading and an Aquablox rainwater harvest system to manage the excess rainwater, re-routing it to the front lawn.
We designed a large deck with branching stairs, and a multi-zone entertainment area that is sheltered under a custom fiberglass pergola: a 12-14 person bar, lounging area and an outdoor fireplace flanked with seat walls. Materials used are Azek’s Timber Tech line of composite decking; oversized Techo-Bloc Aberdeen slabs in Azzurro color edged with red clay pavers; red clay pavers in the Fire Gear outdoor fireplace and seat walls, pergola pillars and bar; and thermal bluestone for the bar countertop and copings throughout. Low voltage, LED landscape lighting was also incorporated into the landscape, allowing enjoyment of the space well into the evening.
With their backyard reclaimed, our clients love entertaining many guests and watching their children enjoy the outdoors.

