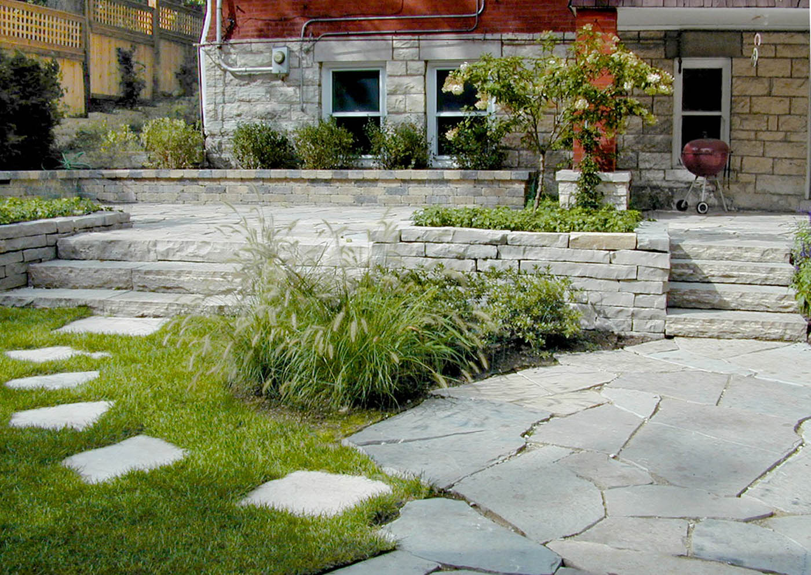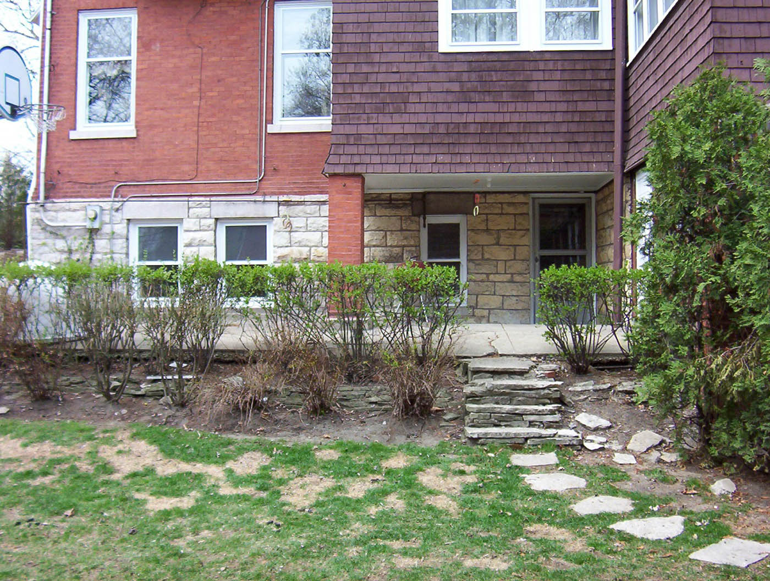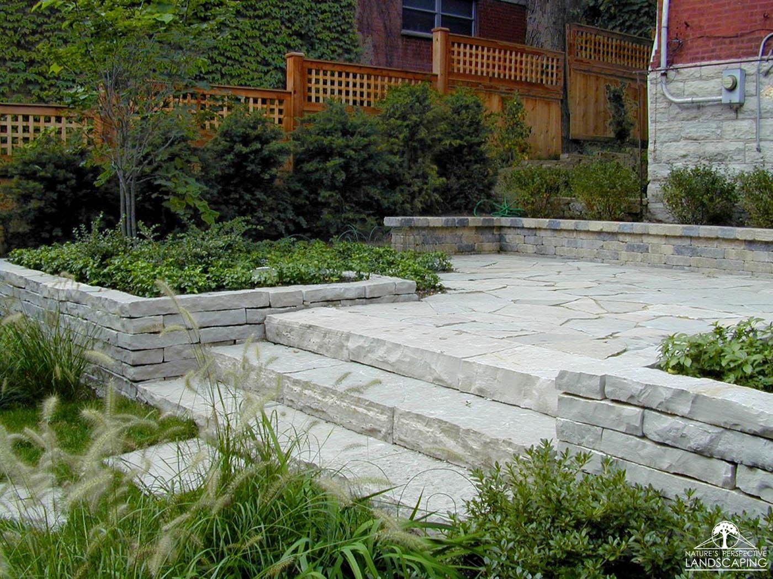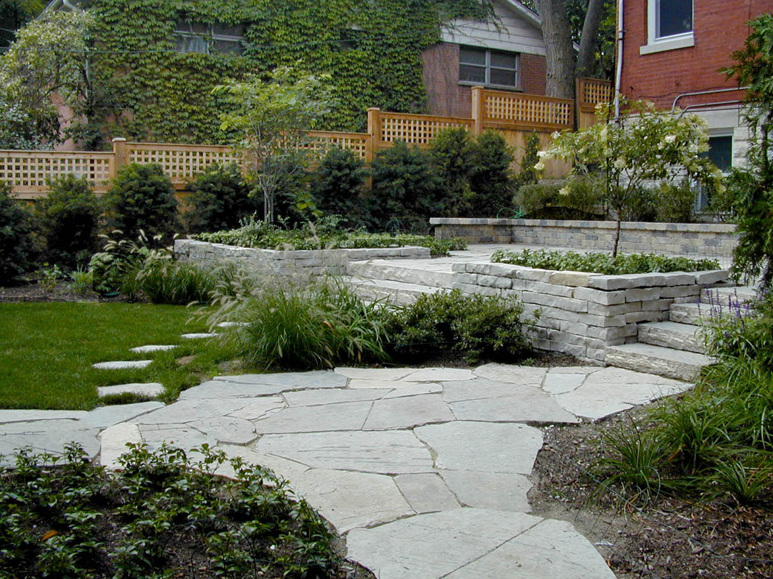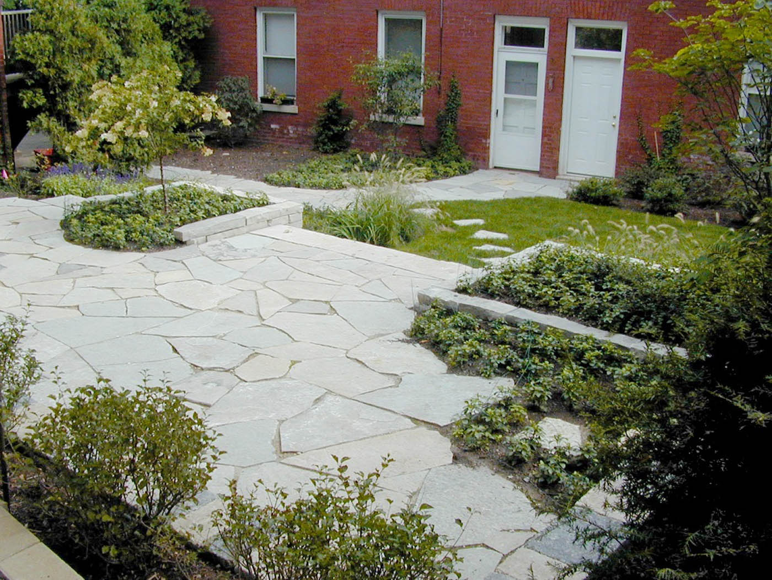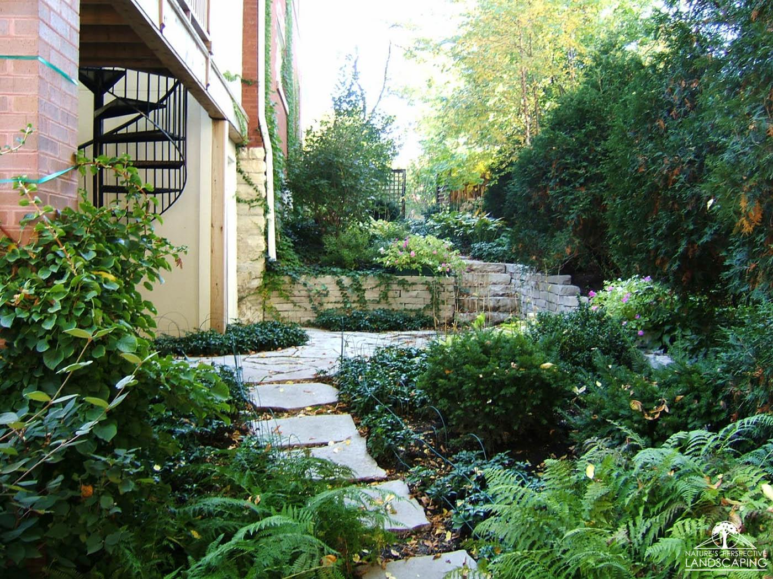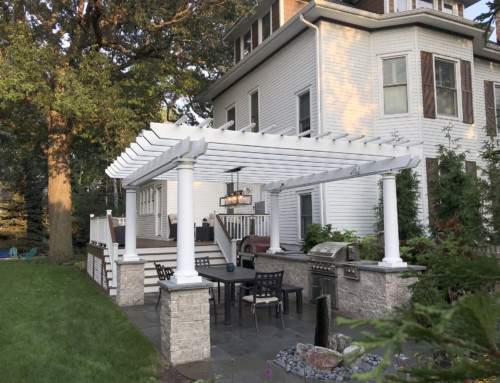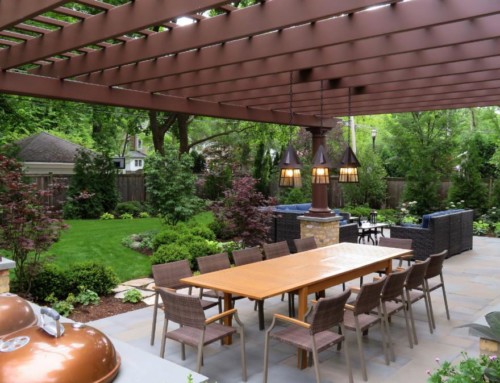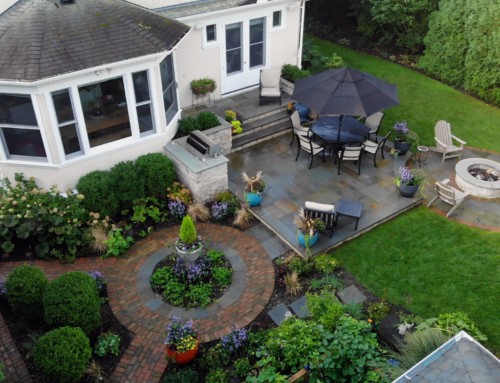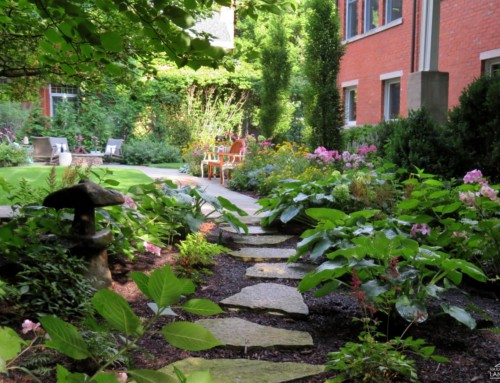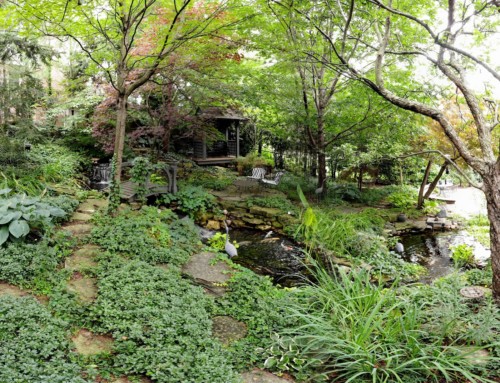Project Description
Our clients’ magnificent home, built in 1903 for Gordon L. Pirie and Samuel Carson (of Carson, Pirie & Scott), is built on a slope with a 15-foot drop from the front of the house to the back alley. In the backyard, their two-story, four bedroom coachhouse lacked a pretty garden view. Their existing concrete patio and stone steps were crumbling and screened with leggy, unsightly shrubs. They also wished to use the screened porch adjacent to the patio. Finally, the asphalt driveway along the side of the home was no longer used. Our clients wanted to meet their goal of a beautiful garden to match the home’s resplendence.
After extensive site visits that involved measuring grade changes, a structural engineer, and drainage plans, our designer created a terraced patio using natural, loosely laid limestone and dry-laid limestone walls and steps. A wall of Brussels Block at the back of the patio retains soil and plantings, while adding extra seating. Loosely laid limestone walks also connect the patio to the coachhouse, and the screened porch to the side yard. Here, our designer created a terraced viewing garden using more limestone steps and dry-laid limestone walls. A palette of shade perennials thrive here, while the addition of fastigiate yews, flowering lilacs, a hydrangea tree, ornamental grasses, pachysandra and an expanse of new lawn create an outdoor space meeting our clients’ expectations.

