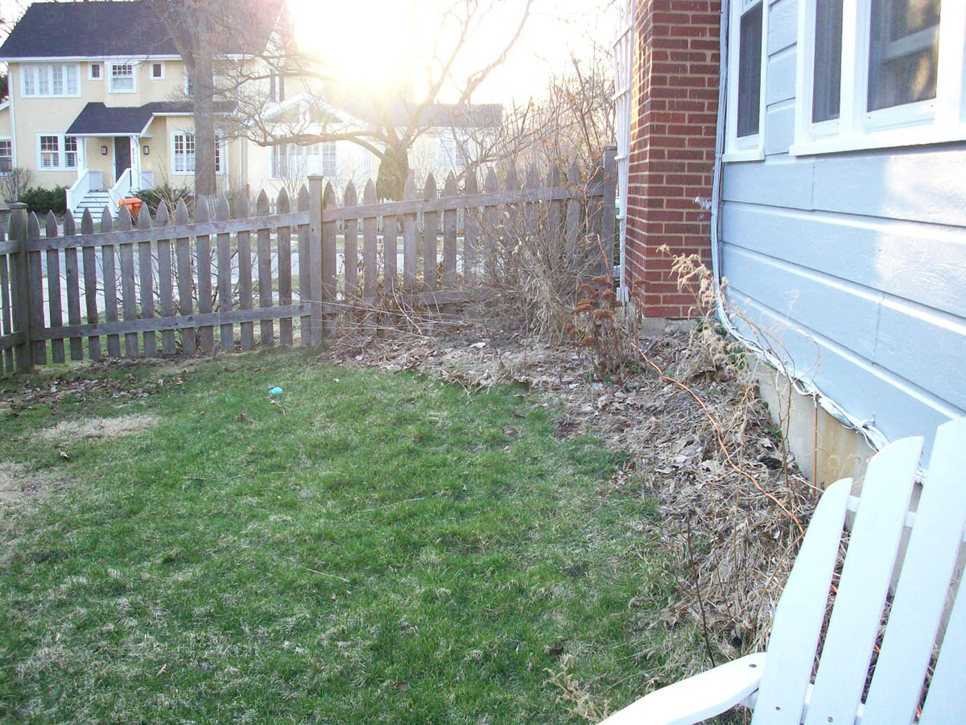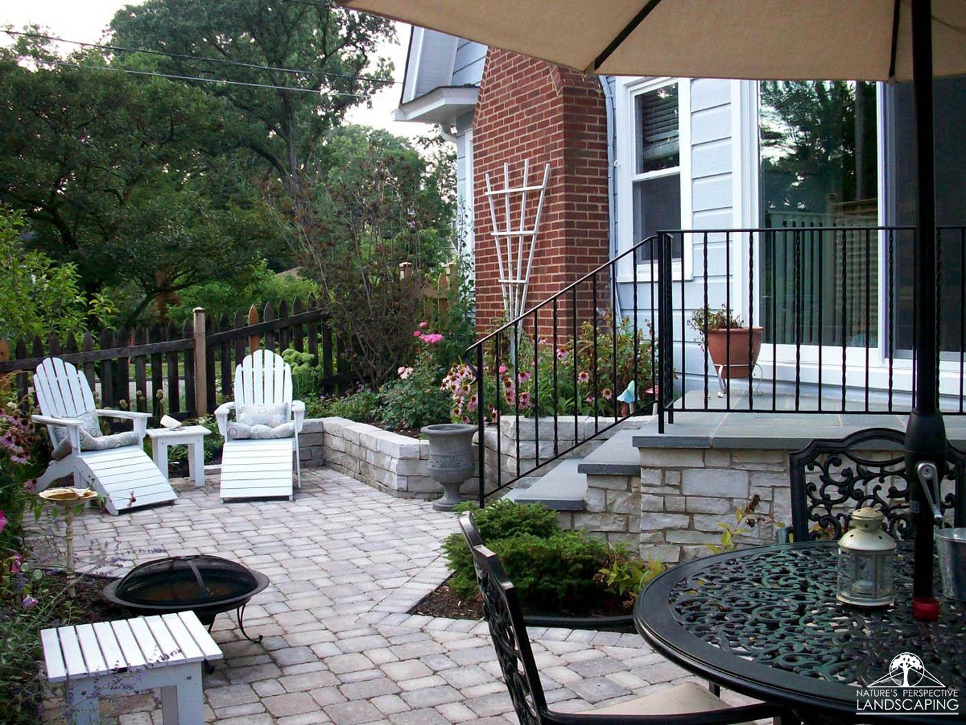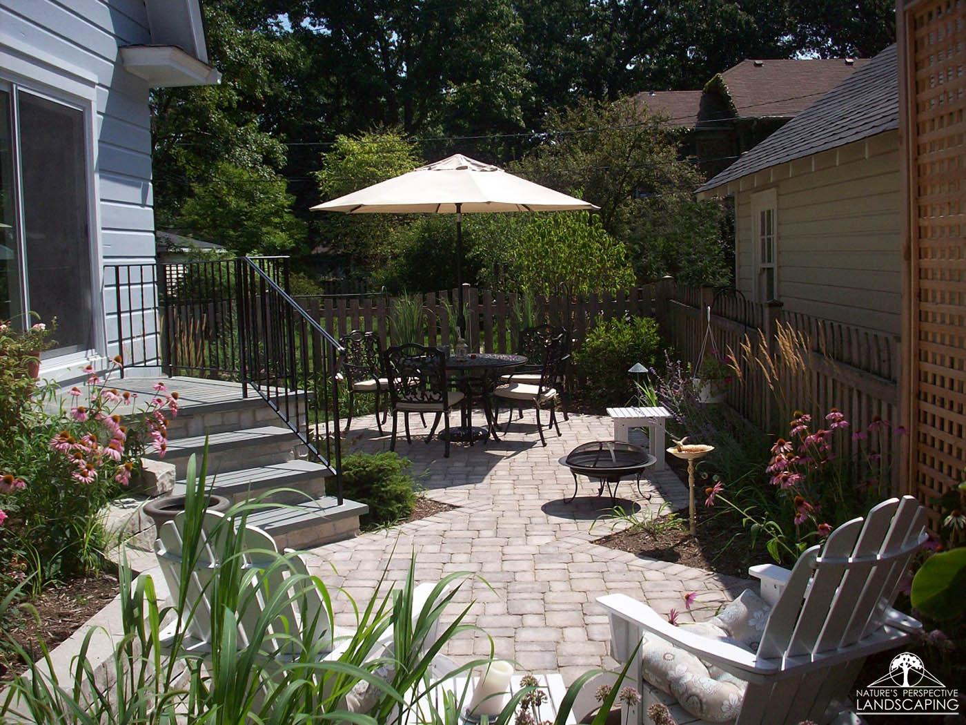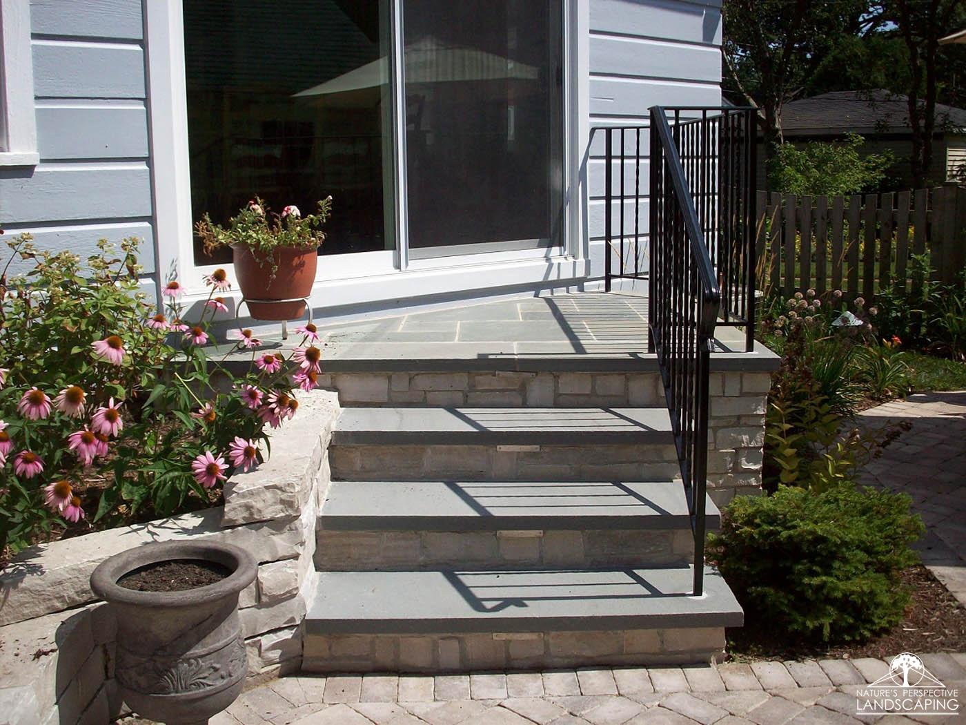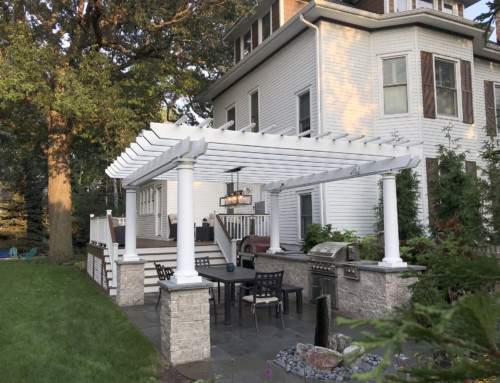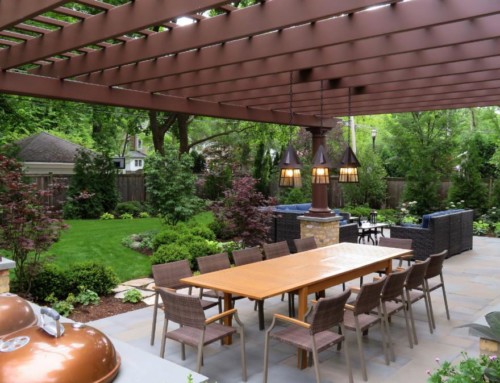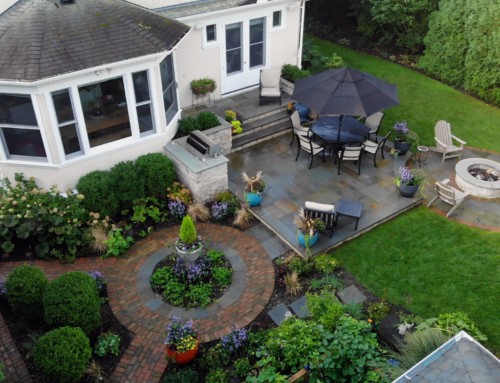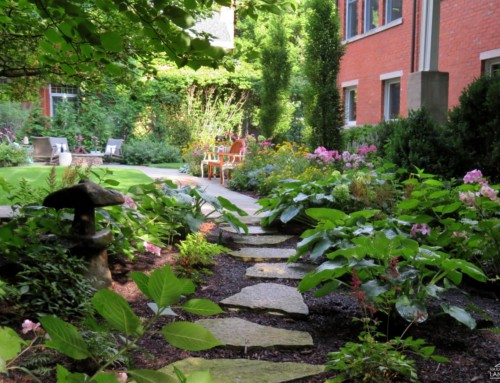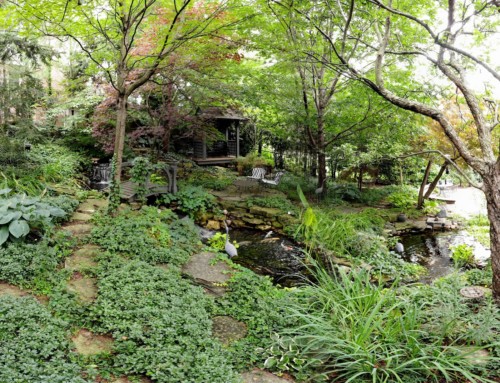Project Description
Our clients reside in a charming Dutch colonial on a small city lot (50’ x 65.67’) in Evanston. The only location for a living space is in a narrow fenced area (35’ x 16’) on the south side. Our clients wanted to make this space usable and increase its privacy from the street and adjacent neighbors. They switched out a window in the dining room for a sliding patio door for ease of access.
Our designer designed the stoop, steps, and patio to sit at a 45-degree angle to make optimal use of the 35’ x 16’ yard. To lend permanence and prominence to the space, classic natural stone was used— mortared limestone sides and risers, thermal bluestone treads and bluestone top in the stoop, and dry-laid natural limestone in the retaining wall.
The wall does double duty, retaining soil & adding extra seating. The Brussels Block patio design also adds visual interest. Lattice panels with flowering vines add height without volume, screen out selected views to create a sense of privacy, and add beautiful, vertical seasonal color. Colorful, easy-care perennials such as Allium, Daylily and Coneflower complete the transformation from small space to garden oasis.

