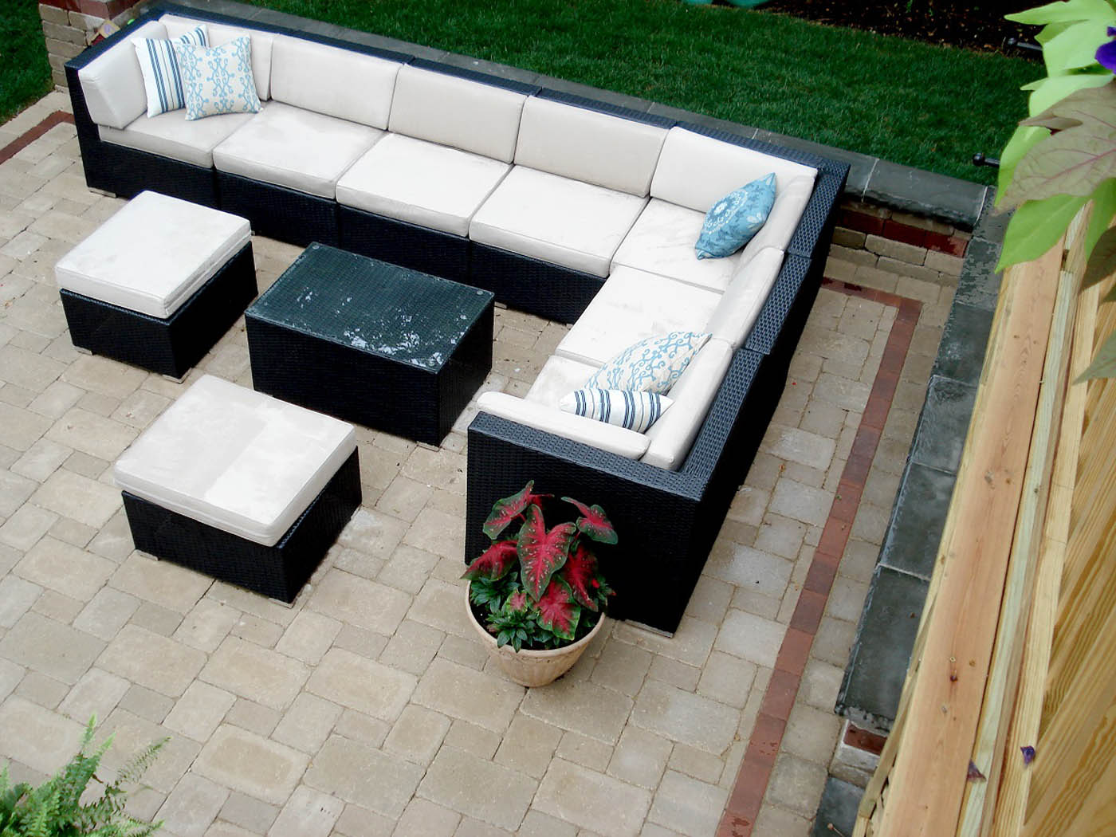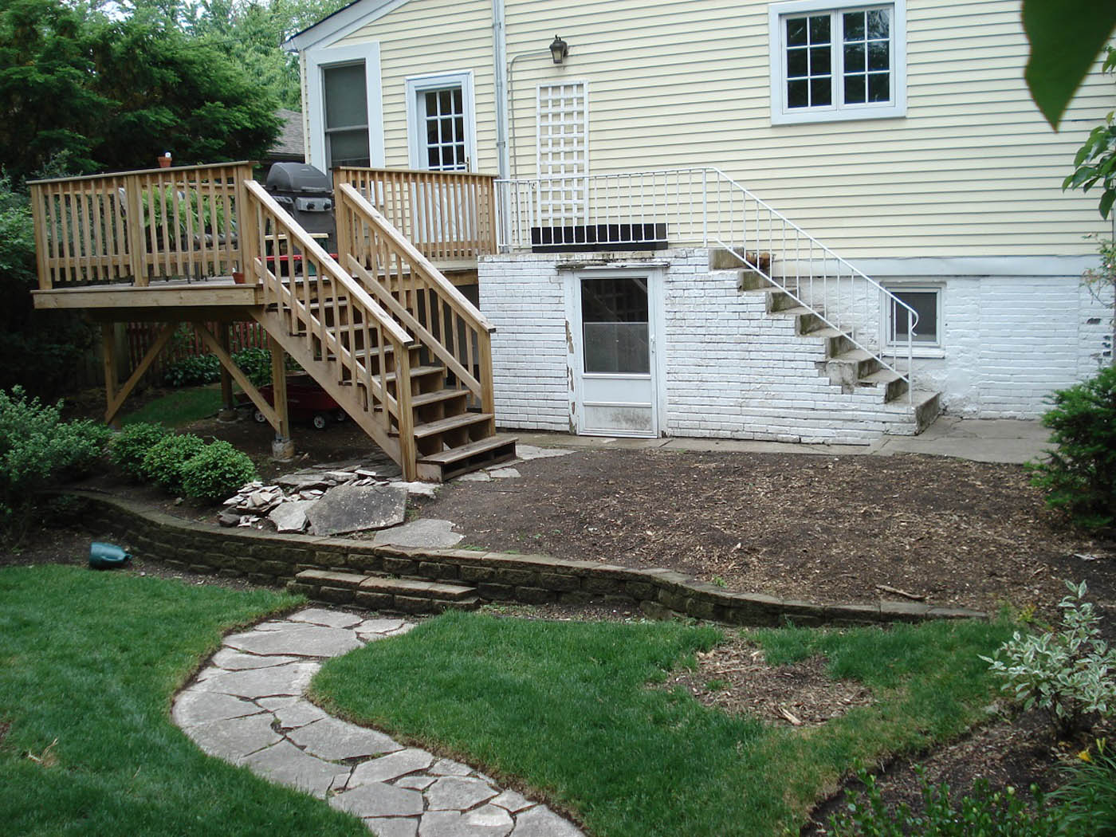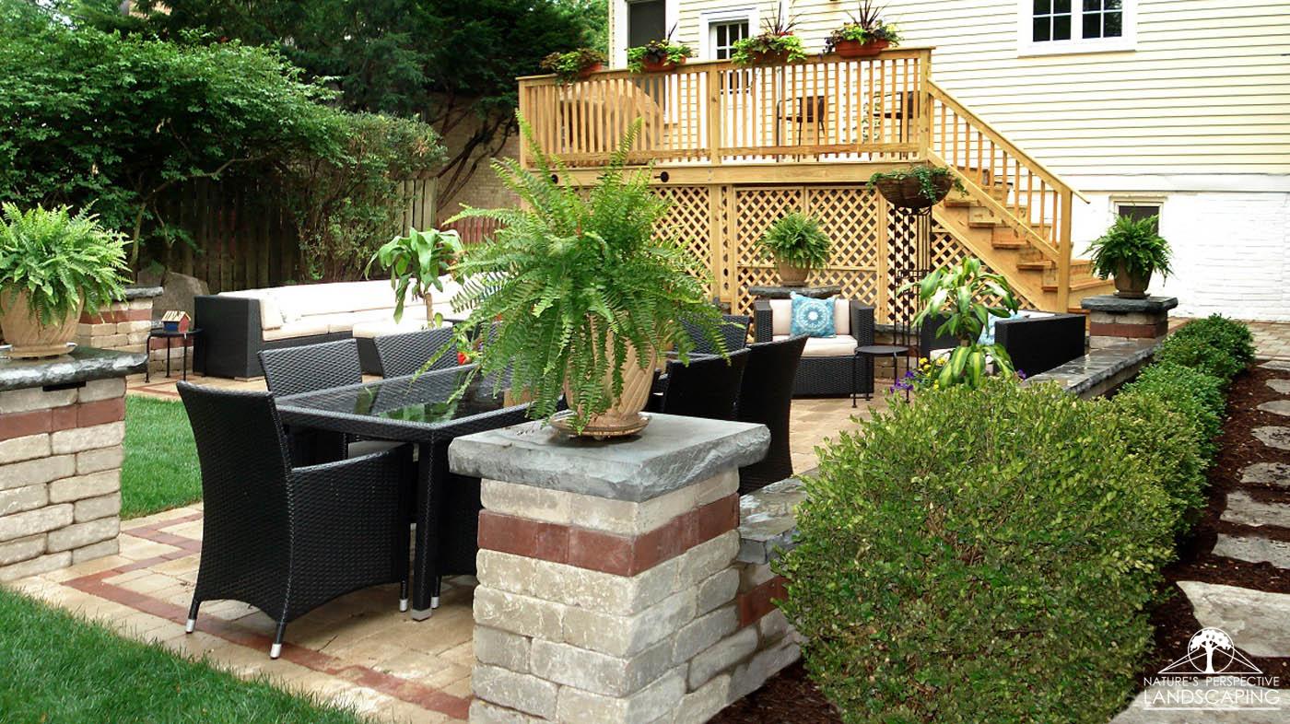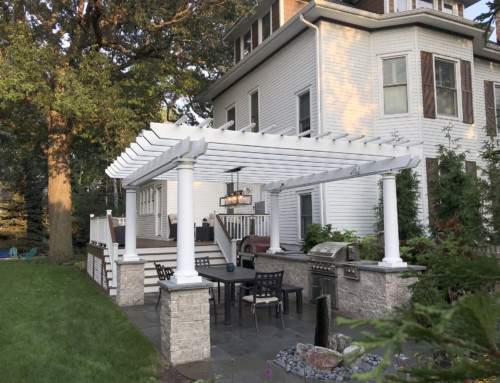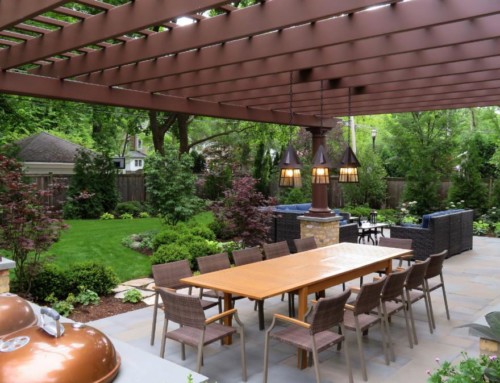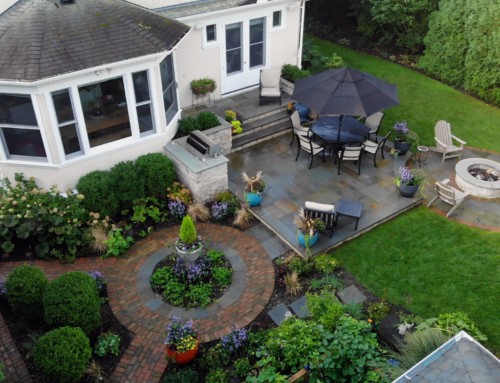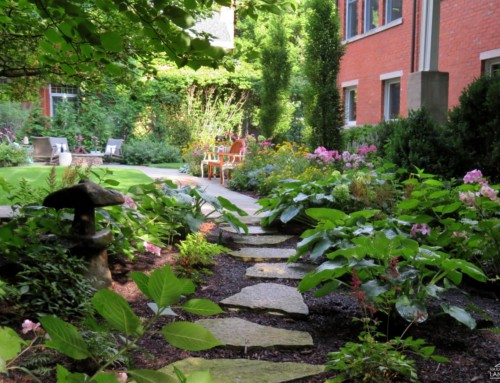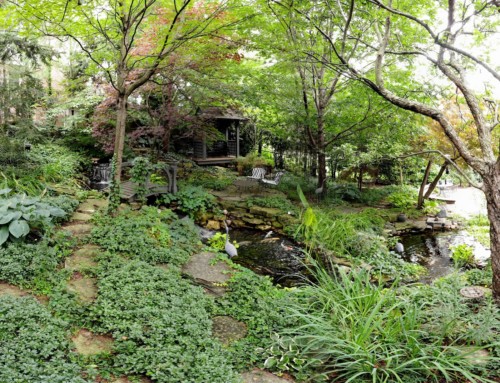Project Description
This backyard had many challenges. An abandoned concrete staircase remained from a previous renovation. Under this staircase, steps leading down to a basement door needed to be reworked in the new design. Disconnected multi-level spaces, drainage issues and a large, dying tree all contributed to an unpleasant environment. The homeowners wanted room to accommodate large gatherings.
The tree and abandoned staircase were removed. A smaller, reconfigured deck and staircase shifted the entrance to the backyard from above, increasing yard space. Lattice panels screen utilities and the basement door. The spacious patio comfortably fits a large sectional sofa with ottomans and a pair of club chairs for lounging, and table for eight for al fresco dining. Four stone pillars will provide support for a future pergola, and a long seat wall retains soil while providing more seating. The patio is built level with the lawn, enabling kid-friendly access to the rest of the backyard. Almost every square inch of the backyard was smartly utilized to create a single-level, paved outdoor living space, perfect for everyone to enjoy
Like many of our clients with newer homes in older established neighborhoods, this family had to decide whether to move to a home with a yard more suited to their tastes or to stay put and customize their landscape from the one they inherited from the previous owners. What they desired was a backyard that would accommodate their needs to entertain large groups of their friends and family but still leave a large enough lawn and play area for their children.
We worked with them to create outdoor spaces that reflect the architecture of their home, a patio that would fit their woven wicker furniture and that would incorporate richer materials and more refined details that would be reminiscent of the East Coast where they were from.
We started by making templates of their existing patio furniture and gas grill. The directive was to create three distinct spaces on the patio: a dining area, an outdoor living room and a sunning area. The original rear stoops and steps were falling apart and unsafe. They were replaced with new bluestone-clad steps and landings. The front steps also incorporate slate-like Richcliff concrete pavers which are repeated on the rear patio. A new recycled clay paver walk leads guests from the front of the house to the new patio. A charming cedar gate and low-voltage Concord light fixtures from Kichler add an early Colonial flair and beckon you into the rear yard.
New plantings provide seasonal color and a fresh look to complete this makeover, and our clients love their elegant, expansive outdoor setting.

