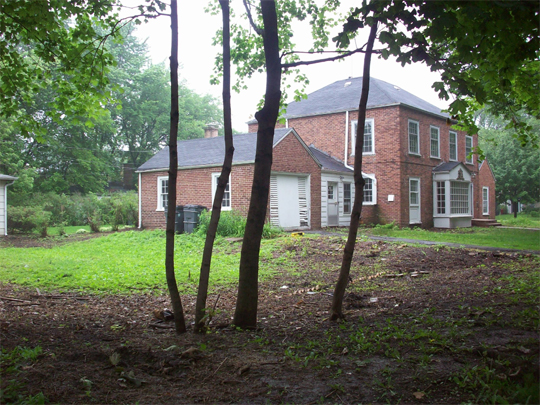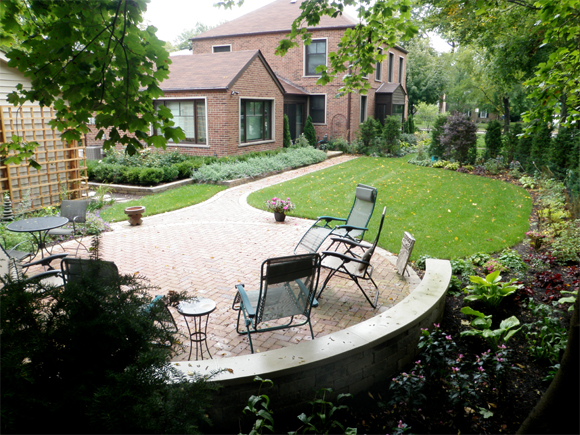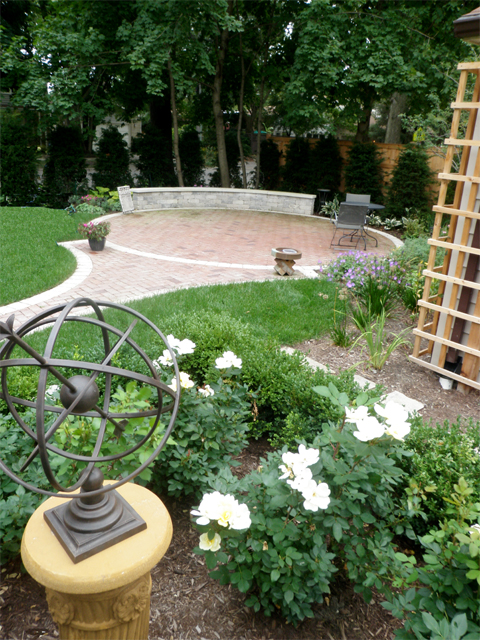The homeowners of this property discovered a diamond in the rough when they first laid eyes on this traditional Georgian home on a large Evanston lot. After completing renovations indoors, it was time to reclaim their space outdoors. With imagination and the right vision from the beginning, they knew they could create a beautiful outdoor setting.
The site itself felt exposed, as the home sits on a corner lot, has many windows, and had no surrounding landscaping. Other challenges on-site were major drainage issues and areas of dense shade and full sun. A large depression was filled and re-graded to allow for proper drainage. The existing attached garage was converted into an office, and a new, detached garage was built.
They wanted both open lawn and a private space, so we created separate garden rooms. The house called for a formal landscape, but an English style garden was desired. To accomplish both, we designed a garden with both formal and informal areas by creating private getaways and open lawn. The formal lines of the house and strong east-west axis helped to form many of our design elements.
Hardscape materials we chose to compliment the existing house materials include Boral Heartland Flashed clay pavers for the sidewalks and Indiana limestone for the stoop treads. In the private garden, a sidewalk leads to a curved patio dining area underneath one of several mature trees.
As for the landscape, a formal hedge of evergreen yews hugs the outline of the house. Curved beds of pachysandra and hostas soften the strong architecture of the house. A six-foot tall yew hedge screens a portion of the yard to create the private English garden retreat. The axis of the house created the perfect home to place the armillary, a garden viewable from the office window. Wooden lattice panels against the new garage support flowering vines, completing the lush garden setting.



