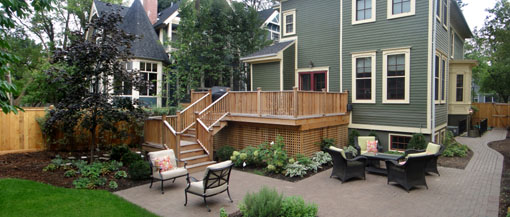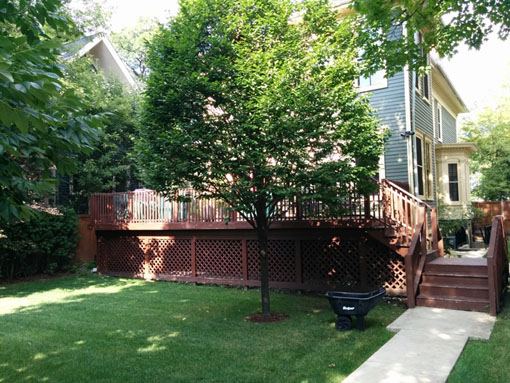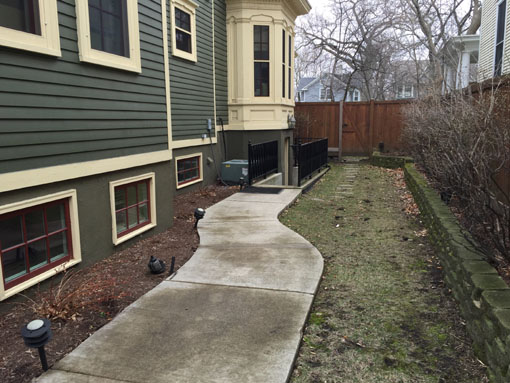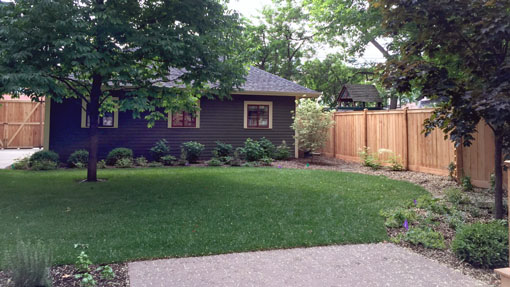
The old playset area was replaced with fresh plantings and lawn, creating a pretty view from the new ground level patio.
Our clients spent several years renovating their 100+ year old Victorian home in Evanston’s historic district, and the last phase was tackling the backyard. Other than the large deck, which spanned across the entire back of their home, and a few perimeter hedge plants, the yard was a clean slate. With their children no longer needing a space to kick the ball around or use the playset, they were ready to take back the yard and make it the garden oasis of their dreams. This project brought several challenges including elevation changes, the desire for low maintenance plants and ongoing drainage problems along the rear side yard.
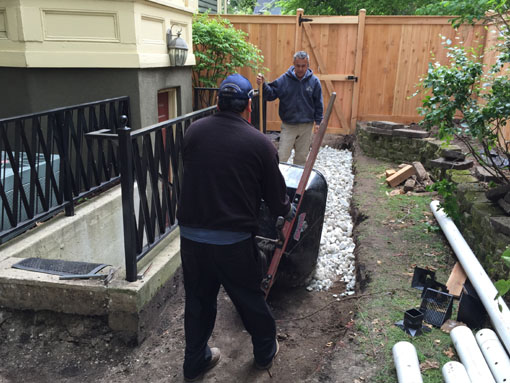
During photo. A deep base is laid in preparation for the permeable sidewalk, to improve drainage along the rear side yard. Note the drainage pipes at right, which were used to direct rainfall from the home’s downspouts underground into a gravel dry well.
Nature’s Perspective worked with them to create a yard which took them in an entirely new direction. We reworked the deck, reducing the size by nearly half. Constructed of ipe and cedar, it’s large enough for a table of six and a grill, yet is definitely less overpowering than what it once was. Re-designed steps bring one down to a ground level patio, constructed of Whitacre Greer clay pavers, creating the perfect space for an after-dinner drink and conversation. A small planting area provides the perfect spot for an herb garden in one of the sunniest places of the yard.
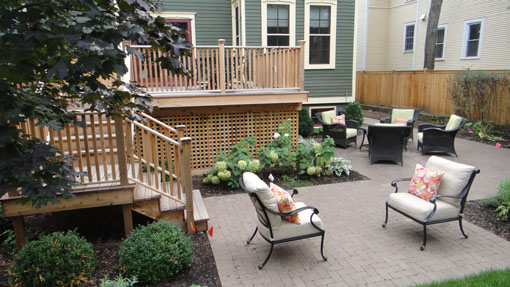
The new, smaller deck is in proportion to the house, and the new patio has two areas for outdoor living.
Just before the installation was completed, the area was hit with a microburst wind storm, which felled several nearby mature trees. This had a big impact on the yard’s lighting conditions. After reassessing the plan, mixes of low maintenance sun and shade plants were installed to occupy spaces which once had been turf and the children’s playset.
Along the side yard, the drainage issues were resolved by installing a permeable paver sidewalk, also constructed of Whitacre Greer clay pavers. Re-directing the home’s downspouts underground into a gravel dry well and re-grading the lawn also addressed the drainage problem. This spring, an installation of water-loving plants in this area will complete the transformation.

