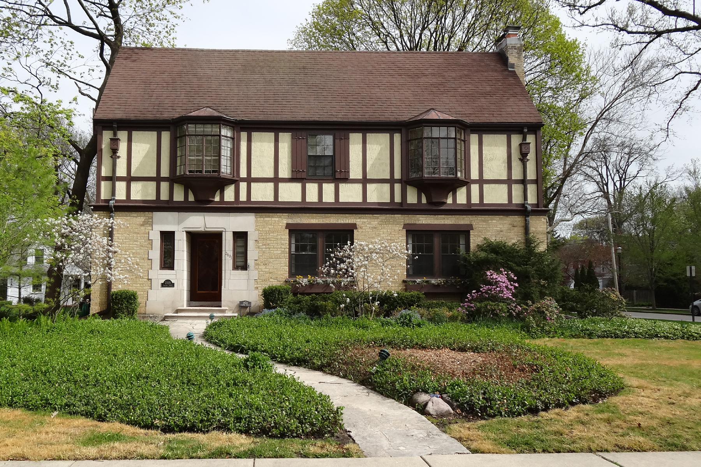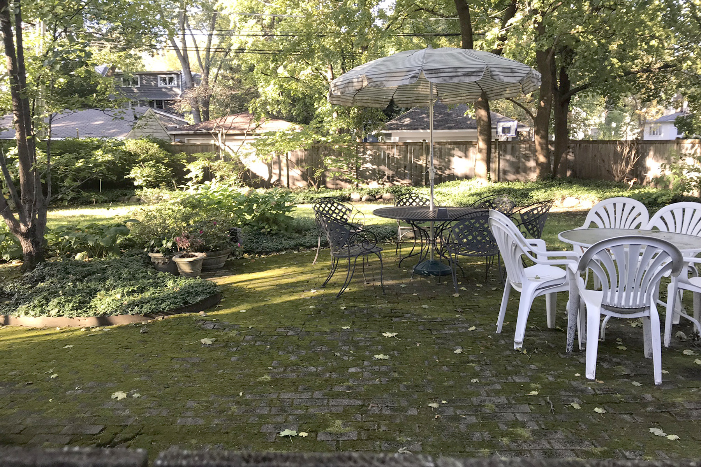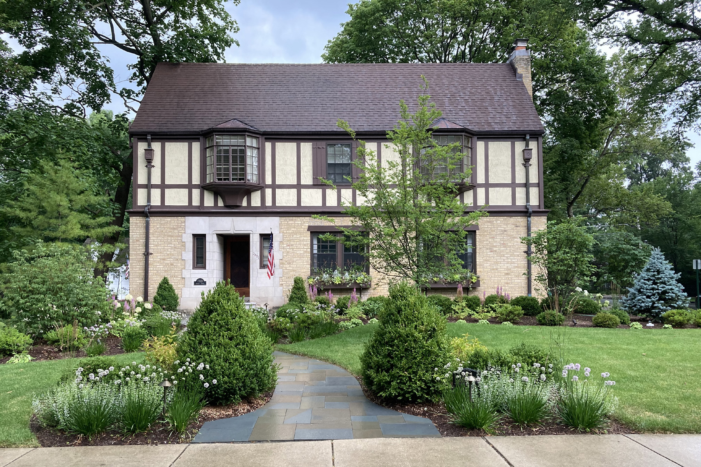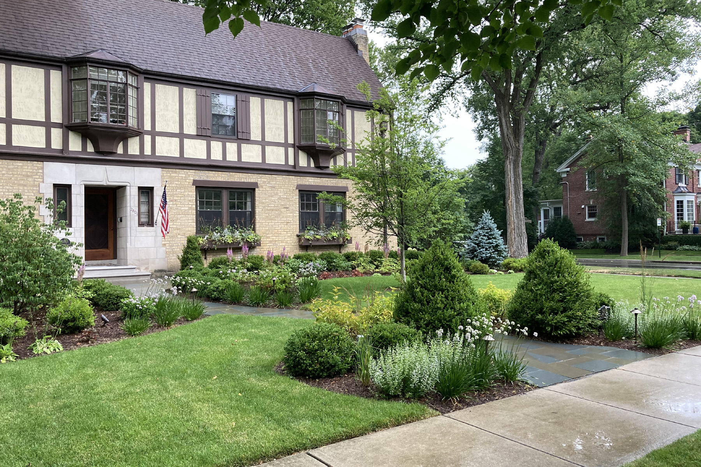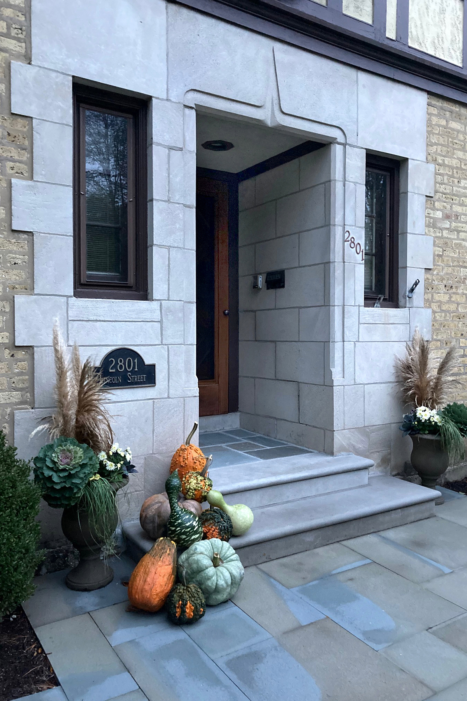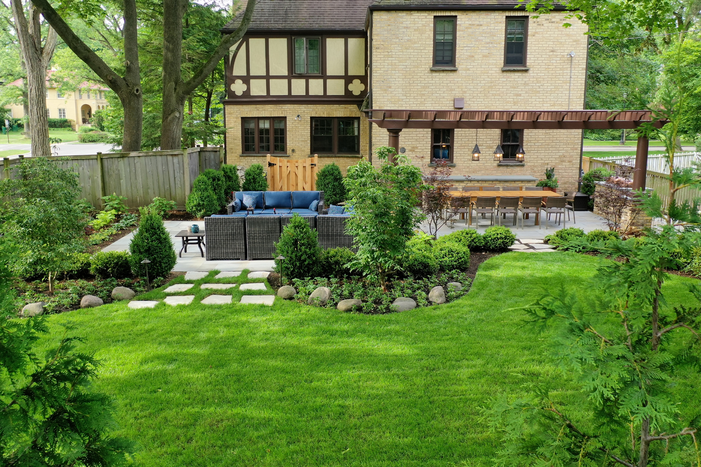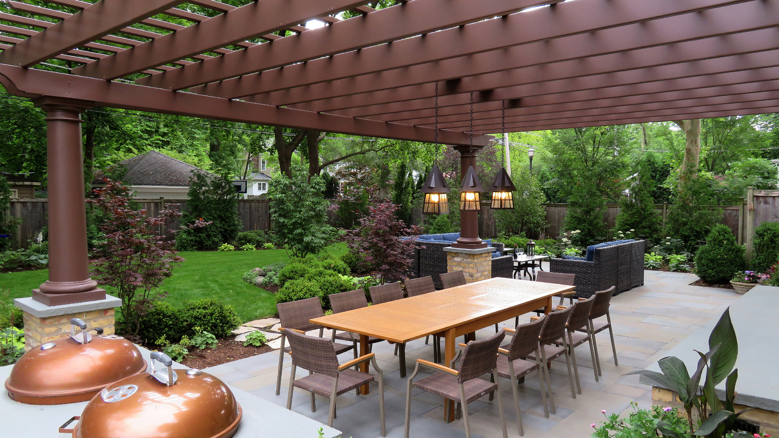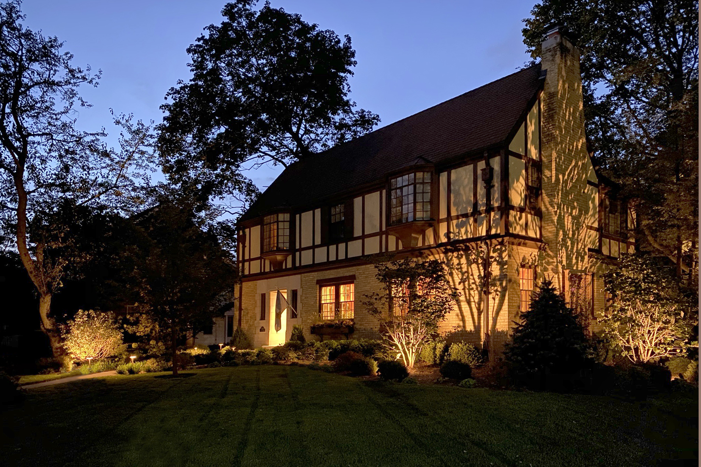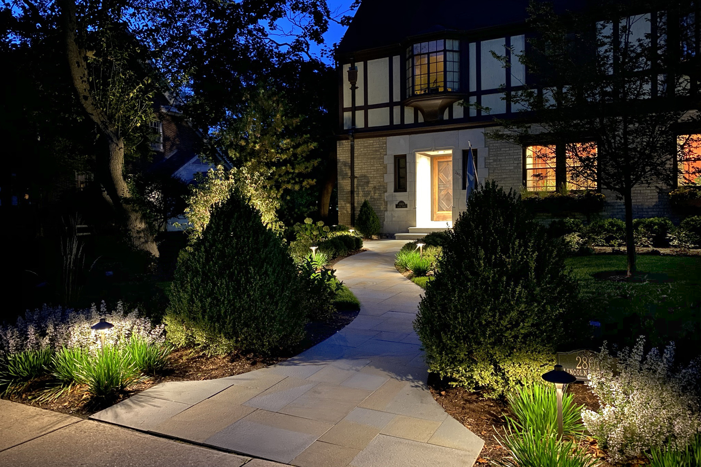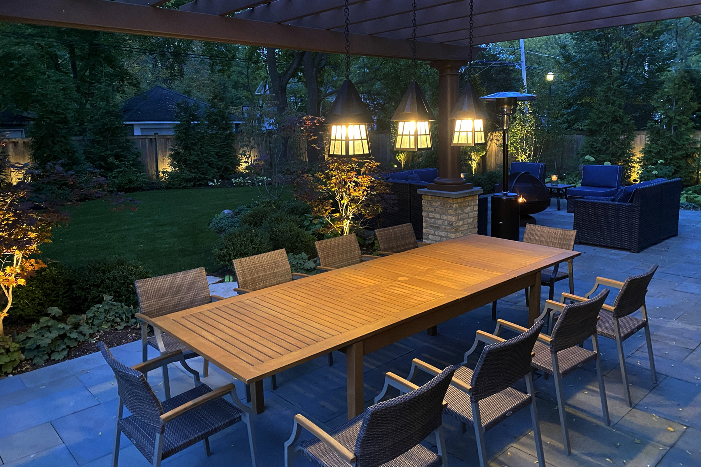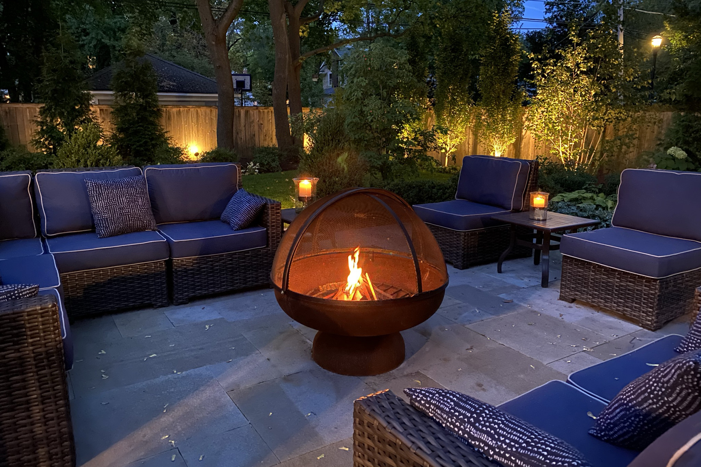On February 4, 2021, the following project was recognized with a Gold Excellence In Landscape Award in Residential Landscape Construction by the Illinois Landscape Contractor Association. We are grateful for this recognition and the opportunity to create outdoor living spaces that evolve and improve our clientele’s quality of life.
Client Objectives
Our clients wanted to beautify and update their property in a big way while paying homage to their historic Tudor home. The front yard needed a front entrance and walk that fit the grandeur of their home while being more conducive to shoveling snow during midwest winters. In the backyard, they wanted an inviting outdoor space for parties and gatherings large enough to accommodate 30-40 guests. The clients also insisted on two built-in charcoal Weber grills; the grillmaster insisted that his Johnsonville brats be prepared with charcoal, not gas, as he is a native Wisconsinite. The patio was covered in moss as a large tree cast dense shade over the backyard, preventing the plantings to flourish, and the lawn was patchy at best.
Challenges to Overcome
Our clients’ home is deemed a local historic landmark. In the front yard were an overabundance of groundcover, failing shrubs and perennials, a worn and uneven limestone front walk, and eroded limestone front steps. A large diseased tree in the front yard, and a large tree leaning dangerously close to the house both needed to be removed. Tight quarters required approval and access from the neighboring property owners. Changes to the front stoop and walk required city approval. On the side of the house, a tree interfered with the existing fence, and a panel needed to be added, requiring a separate permit. In the rear, we wanted to use materials that were similar to the house’s original face brick and existing bluestone sills of the garage windows, but were concerned with a mismatched result. Furthermore, we wanted the pergola color to match the existing brown paint trim on the house. The client also requested lights in the pergola, but we didn’t have an existing outlet to work with. And finally, we had never designed a grill island for Weber kettle charcoal grills.
Meeting the Challenges
For permitting, we created and submitted 3-D renderings, which passed city approval. However, the front steps would need to be replaced in-kind. We worked to create nearly exact replicas of the existing Indiana limestone steps with our stone supplier and obtained city approval. Our clients’ neighbors granted us access to remove the leaning shade tree in the front yard. For the buffet and grill island, we located reclaimed bricks that matched the original house brick. Old brown paint cans were found in the client’s basement, and samples were sent to the pergola manufacturer in Alabama for a perfect color match. We found an electricity source from an outlet in the garage and bore through the garage wall to run the conduit for the pergola lighting. All conduit and wiring is hidden, including the light switch. We obtained precise measurements of the Weber kettle grill and determined its proper finished height to ascertain the size of the circular cuts in the bluestone countertops. We created access cutouts in the back of the grill island so ash could be removed and to allow air circulation to cook Johnsonville brats to perfection.
The Final Result
Prior to our work, our clients hardly spent any time in their yard. Our clients report that they now have breakfast on their patio when the weather allows. We helped source their beautiful teak dining set and they purchased sectional patio seating, and soon after, a portable firepit, throw pillows, candle holders, and art pieces. The clients requested and we installed hundreds of spring-flowering bulbs. Our clients’ yard is no longer an afterthought or something they ignored, but a place in which they spend a large portion of their time and as a living and evolving outdoor space to be experienced and enjoyed. We worked closely with our clients to finalize every detail, from the hardware on the new teak cabinetry, to the height of the custom pendant lights above the table, and it came together for a beautiful and functional cohesive space. Our clients are thrilled with their Tudor revival.

