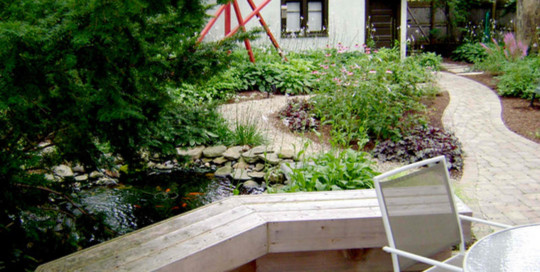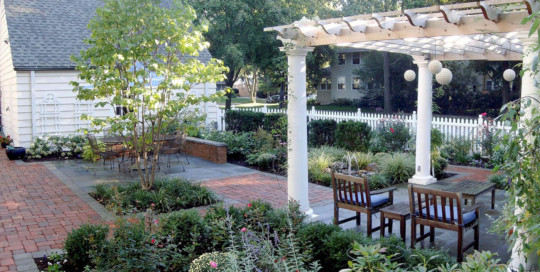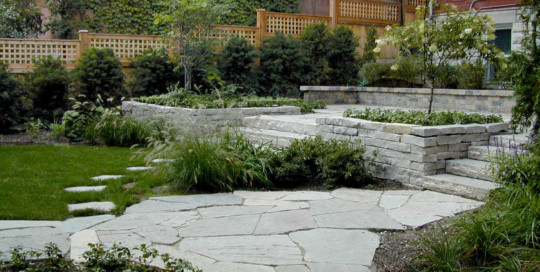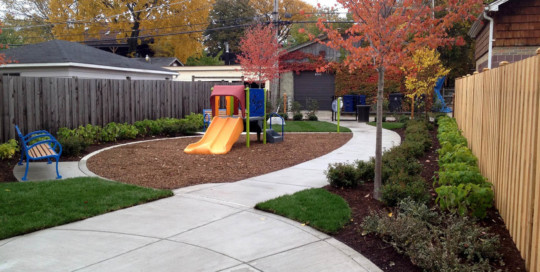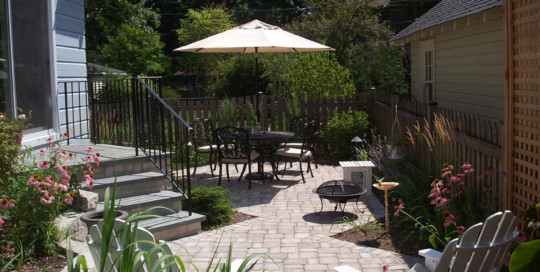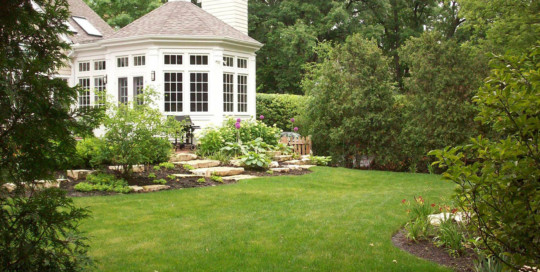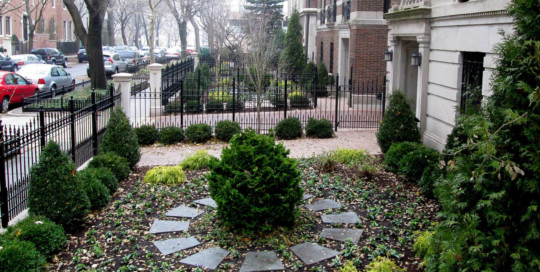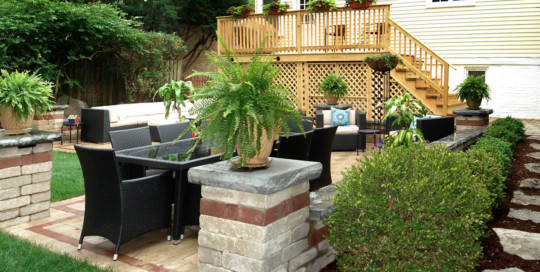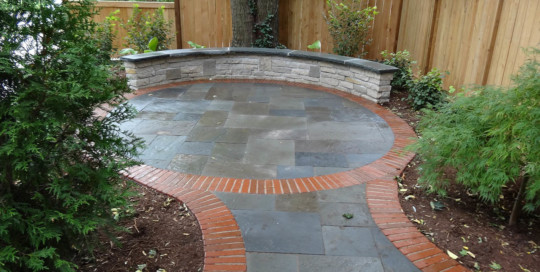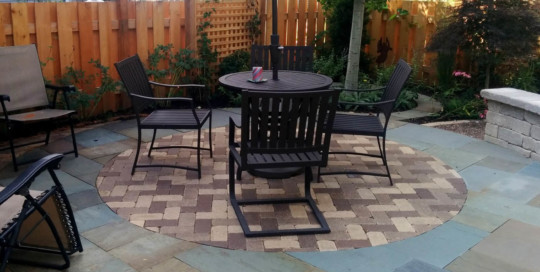Our clients, Tom and Judith, travelled extensively and spent little time in their Wilmette garden. Now they were ready to enjoy their home again and wished to reclaim their backyard. A dramatic wood sculpture, built by Tom, greets one upon entering the space, imparting that it is no ordinary backyard. Four 100+ year-old Oak trees at the corners, and [...]
Case Study: A Saltbox Cottage Garden
Naturesadmin2020-02-10T14:16:25-06:00A landscape upgrade for this salt-box style home fulfilled the clients’ desire for an outdoor entertainment space which harkened back to their New England roots. The small corner lot presented several challenges with regard to space allocation, site drainage, zoning restrictions, privacy needs and providing universal access for friends and family. A full range [...]
Case Study: Making the Grade
Naturesadmin2020-02-10T14:14:54-06:00Our clients’ magnificent home, built in 1903 for Gordon L. Pirie and Samuel Carson (of Carson, Pirie & Scott), is built on a slope with a 15-foot drop from the front of the house to the back alley. In the backyard, their two-story, four bedroom coachhouse lacked a pretty garden view. Their existing concrete [...]
Case Study: Grandmother Park
Naturesadmin2020-02-10T14:13:43-06:00One summer day in 2009, two grandmothers, Gay Riseborough and Mary Trujillo, were out walking with their grandsons in the Dewey-Darrow neighborhood of Evanston. Both lamented that there was not a park nearby for their very young grandchildren, as well as other neighboring families, to gather and play, and something should be done about [...]
Case Study: Maximizing a Small Space
Naturesadmin2020-02-10T14:10:25-06:00Our clients reside in a charming Dutch colonial on a small city lot (50’ x 65.67’) in Evanston. The only location for a living space is in a narrow fenced area (35’ x 16’) on the south side. Our clients wanted to make this space usable and increase its privacy from the street and [...]
Case Study: Improving the Flow
Naturesadmin2020-02-10T14:09:05-06:00Our clients’ home is situated in the lowest spot in the neighborhood, causing rainwater runoff to settle on their property. The front steps were failing and needed to “flow” better. The patio was old and too small for entertaining. A long retaining wall of railroad ties had deteriorated with age. An extensive home renovation [...]
Case Study: A Four-Season, Formal Front Landscape
Naturesadmin2020-02-10T14:08:14-06:00A pair of 1921 Renaissance Revival 3-story homes creates a powerful façade along this East Lakeview street, just blocks from Lake Michigan. The formal style of architecture lacked a complementary landscape, which gave rise to an opportunity to create an eye-catching Italian Renaissance-inspired garden. In this urban setting, lot coverage is dominated by impervious [...]
Case Study: On the Same Level
Naturesadmin2020-02-10T14:05:42-06:00This backyard had many challenges. An abandoned concrete staircase remained from a previous renovation. Under this staircase, steps leading down to a basement door needed to be reworked in the new design. Disconnected multi-level spaces, drainage issues and a large, dying tree all contributed to an unpleasant environment. The homeowners wanted room to accommodate [...]
Case Study: Outdoor Renovation
Naturesadmin2020-02-10T14:04:47-06:00The homeowners of this beautiful 1889 landmark Victorian house, situated a block from Lake Michigan, had spent several years renovating it to make it their own. It was time to turn their attention to the neglected backyard. Several architectural additions had reduced its size. An asphalt driveway taking up most of the space and [...]
Case Study: The Infinite Love Garden
Naturesadmin2020-02-10T14:01:56-06:00The ability to find joy in the midst of great loss is a character trait that is not just hard to grasp, but one to be admired. The inspiration behind this project, located in the Ravenswood neighborhood of Chicago, was to honor the memory of a wife who was taken from this world too soon, and [...]

